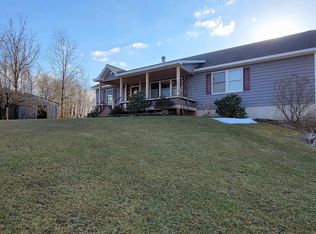Sold for $360,000 on 10/23/23
$360,000
18 Hilltop Rd, Tyler Hill, PA 18469
3beds
1,053sqft
Residential, Single Family Residence
Built in 1979
10 Acres Lot
$363,900 Zestimate®
$342/sqft
$1,614 Estimated rent
Home value
$363,900
$328,000 - $397,000
$1,614/mo
Zestimate® history
Loading...
Owner options
Explore your selling options
What's special
PICTURESQUE 10 ACRE FARM WITH LARGE BARN, EXPANSIVE POLE BARN, CHARMING RANCH HOME & MILLION DOLLAR MULTI STATE COUNTRYSIDE VIEWS! Immerse yourself in the country & enjoy farm life. This home comes along with a dairy barn & heated pole barn ideal for starting a personal farm & turning your farming dreams into a reality. The ranch home perfectly complements the tranquil surroundings, providing easy one level living. It has 3 generous sized bedrooms & 1.5 baths. The kitchen, dining & living space flow from room to room. A nice back deck crafts a space to enjoy the lush canvas of the peaceful countryside. Whether you want to have cows grazing the meadows or space for outdoor activities, the 10 acres provide ample space to relish in rural life. Your search for farm life ends here!, Baths: 1 Bath Lev 1,1 Half Lev 1, Beds: 2+ Bed 1st,Mstr 1st, SqFt Fin - Main: 1053.00, SqFt Fin - 3rd: 0.00, Tax Information: Available, Dining Area: Y, SqFt Fin - 2nd: 0.00
Zillow last checked: 8 hours ago
Listing updated: September 07, 2024 at 09:36pm
Listed by:
Timothy Meagher,
Re/Max Wayne
Bought with:
Gregory F. Pollock, RS343356
Lewith & Freeman RE, Inc.
Source: GSBR,MLS#: 233472
Facts & features
Interior
Bedrooms & bathrooms
- Bedrooms: 3
- Bathrooms: 2
- Full bathrooms: 1
- 1/2 bathrooms: 1
Bedroom 1
- Area: 143 Square Feet
- Dimensions: 13 x 11
Bedroom 2
- Area: 132 Square Feet
- Dimensions: 11 x 12
Bedroom 3
- Area: 110 Square Feet
- Dimensions: 10 x 11
Bathroom 1
- Area: 24 Square Feet
- Dimensions: 8 x 3
Bathroom 2
- Area: 42 Square Feet
- Dimensions: 7 x 6
Dining room
- Area: 120 Square Feet
- Dimensions: 10 x 12
Kitchen
- Area: 150 Square Feet
- Dimensions: 10 x 15
Laundry
- Area: 15 Square Feet
- Dimensions: 3 x 5
Living room
- Area: 216 Square Feet
- Dimensions: 18 x 12
Heating
- Baseboard, Oil, Forced Air, Electric
Cooling
- None
Appliances
- Included: Dryer, Washer, Refrigerator, Electric Range, Electric Oven, Dishwasher
Features
- Flooring: Carpet, Linoleum
- Basement: Exterior Entry,Interior Entry,Full
- Attic: Storage
- Has fireplace: No
Interior area
- Total structure area: 1,053
- Total interior livable area: 1,053 sqft
- Finished area above ground: 1,053
- Finished area below ground: 0
Property
Parking
- Total spaces: 1
- Parking features: Garage, Unpaved, Off Street, Gravel
- Garage spaces: 1
Features
- Levels: One
- Stories: 1
- Patio & porch: Deck
- Has view: Yes
- Frontage length: 71.00
Lot
- Size: 10 Acres
- Dimensions: 71 x 1380 x 304 x 982 x 192 x 158 x 221
- Features: Views
Details
- Additional structures: Barn(s)
- Parcel number: 07002060040
- Zoning description: Residential
Construction
Type & style
- Home type: SingleFamily
- Architectural style: Ranch
- Property subtype: Residential, Single Family Residence
Materials
- Vinyl Siding
- Roof: Asphalt,Fiberglass
Condition
- New construction: No
- Year built: 1979
Utilities & green energy
- Sewer: Septic Tank
- Water: Well
Community & neighborhood
Location
- Region: Tyler Hill
Other
Other facts
- Listing terms: Cash,VA Loan,FHA,Conventional
- Road surface type: Paved
Price history
| Date | Event | Price |
|---|---|---|
| 10/23/2023 | Sold | $360,000+2.9%$342/sqft |
Source: | ||
| 9/6/2023 | Pending sale | $350,000$332/sqft |
Source: | ||
| 9/1/2023 | Price change | $350,000-12.5%$332/sqft |
Source: | ||
| 8/10/2023 | Listed for sale | $399,900-15.8%$380/sqft |
Source: | ||
| 7/27/2023 | Listing removed | -- |
Source: | ||
Public tax history
Tax history is unavailable.
Neighborhood: 18469
Nearby schools
GreatSchools rating
- 7/10Damascus Area SchoolGrades: PK-8Distance: 1.8 mi
- 8/10Honesdale High SchoolGrades: 9-12Distance: 12.5 mi

Get pre-qualified for a loan
At Zillow Home Loans, we can pre-qualify you in as little as 5 minutes with no impact to your credit score.An equal housing lender. NMLS #10287.
