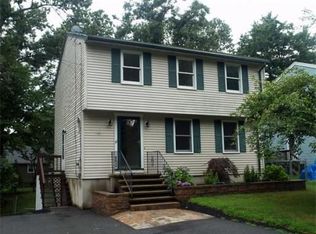Sold for $592,000
$592,000
18 Hilltop Rd, Dracut, MA 01826
3beds
1,822sqft
Single Family Residence
Built in 1992
5,000 Square Feet Lot
$579,800 Zestimate®
$325/sqft
$3,173 Estimated rent
Home value
$579,800
$533,000 - $626,000
$3,173/mo
Zestimate® history
Loading...
Owner options
Explore your selling options
What's special
Located in the highly sought-after Long Pond neighborhood, this beautifully updated home is a must-see! The first floor boasts a spacious living room, a convenient half bath, and a fully applianced kitchen/dining combo with a sliding door leading to a large composite deck—perfect for outdoor entertaining. The fenced yard provides privacy and space for relaxation. Upstairs, you'll find a fully remodeled full bathroom and three generously sized bedrooms. The finished basement offers additional living space with a walkout for easy access to the backyard. This home has been freshly painted throughout and features brand-new carpeting, making it truly move-in ready! Additionally, the property offers the opportunity to join the local Long Pond Association, giving you exclusive access to a private beach and boating ramp at Long Pond—a perfect perk for those who enjoy lakeside living and outdoor adventures.
Zillow last checked: 8 hours ago
Listing updated: May 06, 2025 at 08:40am
Listed by:
Kelli Gilbride 978-866-2174,
Foundation Brokerage Group 800-983-1945
Bought with:
Aaron Byrne
Coldwell Banker Realty - Westford
Source: MLS PIN,MLS#: 73350924
Facts & features
Interior
Bedrooms & bathrooms
- Bedrooms: 3
- Bathrooms: 2
- Full bathrooms: 1
- 1/2 bathrooms: 1
Primary bedroom
- Features: Cathedral Ceiling(s), Ceiling Fan(s), Flooring - Wall to Wall Carpet
- Level: Second
- Area: 204
- Dimensions: 17 x 12
Bedroom 2
- Features: Flooring - Wall to Wall Carpet
- Level: Second
- Area: 132
- Dimensions: 12 x 11
Bedroom 3
- Features: Flooring - Wall to Wall Carpet
- Level: Second
- Area: 120
- Dimensions: 12 x 10
Bathroom 1
- Features: Bathroom - Half
- Level: First
Bathroom 2
- Features: Bathroom - Full, Bathroom - Tiled With Tub, Flooring - Stone/Ceramic Tile, Remodeled
- Level: Second
Dining room
- Features: Flooring - Hardwood, Exterior Access, Slider
- Level: First
- Area: 242
- Dimensions: 22 x 11
Family room
- Features: Flooring - Wall to Wall Carpet
- Level: Basement
- Area: 132
- Dimensions: 12 x 11
Living room
- Features: Flooring - Wall to Wall Carpet
- Level: First
- Area: 216
- Dimensions: 18 x 12
Heating
- Forced Air, Natural Gas
Cooling
- Central Air
Appliances
- Laundry: In Basement
Features
- Flooring: Tile, Carpet, Hardwood
- Windows: Insulated Windows
- Basement: Full,Partially Finished
- Has fireplace: No
Interior area
- Total structure area: 1,822
- Total interior livable area: 1,822 sqft
- Finished area above ground: 1,822
- Finished area below ground: 450
Property
Parking
- Total spaces: 3
- Parking features: Paved Drive, Off Street
- Uncovered spaces: 3
Features
- Patio & porch: Deck - Vinyl
- Exterior features: Deck - Vinyl
- Fencing: Fenced/Enclosed
Lot
- Size: 5,000 sqft
Details
- Parcel number: M:24 B:140 L:1,3508902
- Zoning: R1
Construction
Type & style
- Home type: SingleFamily
- Architectural style: Colonial
- Property subtype: Single Family Residence
Materials
- Frame
- Foundation: Concrete Perimeter
- Roof: Shingle
Condition
- Year built: 1992
Utilities & green energy
- Electric: Circuit Breakers
- Sewer: Public Sewer
- Water: Public
- Utilities for property: for Gas Range
Community & neighborhood
Community
- Community features: Park, Medical Facility, Laundromat, House of Worship, Public School
Location
- Region: Dracut
Price history
| Date | Event | Price |
|---|---|---|
| 5/6/2025 | Sold | $592,000+8.6%$325/sqft |
Source: MLS PIN #73350924 Report a problem | ||
| 3/27/2025 | Listed for sale | $545,000+78.7%$299/sqft |
Source: MLS PIN #73350924 Report a problem | ||
| 5/31/2016 | Sold | $305,000+1.7%$167/sqft |
Source: EXIT Realty solds #-6226147053502556522 Report a problem | ||
| 4/26/2016 | Pending sale | $300,000$165/sqft |
Source: Coldwell Banker Residential Brokerage - Tewksbury #71990405 Report a problem | ||
| 4/19/2016 | Listed for sale | $300,000+19.5%$165/sqft |
Source: Coldwell Banker Residential Brokerage - Tewksbury #71990405 Report a problem | ||
Public tax history
| Year | Property taxes | Tax assessment |
|---|---|---|
| 2025 | $4,435 +3.7% | $438,200 +7.1% |
| 2024 | $4,277 +3.3% | $409,300 +14.5% |
| 2023 | $4,141 +3.9% | $357,600 +10.2% |
Find assessor info on the county website
Neighborhood: 01826
Nearby schools
GreatSchools rating
- 4/10Brookside Elementary SchoolGrades: PK-5Distance: 1.4 mi
- 5/10Justus C. Richardson Middle SchoolGrades: 6-8Distance: 1.3 mi
- 4/10Dracut Senior High SchoolGrades: 9-12Distance: 1.5 mi
Get a cash offer in 3 minutes
Find out how much your home could sell for in as little as 3 minutes with a no-obligation cash offer.
Estimated market value
$579,800
