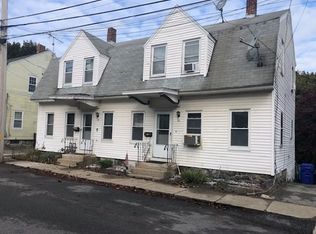Sold for $405,000
$405,000
18 Hillside St, Maynard, MA 01754
2beds
1,200sqft
Single Family Residence
Built in 1900
-- sqft lot
$410,300 Zestimate®
$338/sqft
$2,356 Estimated rent
Home value
$410,300
$382,000 - $439,000
$2,356/mo
Zestimate® history
Loading...
Owner options
Explore your selling options
What's special
Welcome to your dream single family alternative in Maynard, MA! Nestled alongside the tranquil Assabet River. Outside has a vinyl exterior boasting a new asphalt roof, ensuring both durability and charm. Enjoy serene outdoor living on your wood deck, embraced by lush surroundings. Inside, discover a haven of modern comfort. With 2 beds and 1 bath, this home offers rare bonus spaces. Hardwood flooring graces the inviting living room, while the kitchen dazzles with stainless steel appliances. The generous sized foyer is the perfect spot for a home office and enjoy the river view from the bright sunroom. Retreat to the Primary bedroom featuring a walk-in closet. Revel in the ease and privacy of one-way road access. Benefit from recent upgrades including a new water heater, new furnace, addition of mini splits, and 30-circuit electrical panel, promising peace of mind for years to come. No condo fee! Don't miss your chance to call this gem yours!
Zillow last checked: 8 hours ago
Listing updated: June 25, 2024 at 11:55am
Listed by:
Michelle Farrell 617-433-0411,
Lamacchia Realty, Inc. 781-917-0491
Bought with:
Steve Smith
Keller Williams Realty Boston Northwest
Source: MLS PIN,MLS#: 73233618
Facts & features
Interior
Bedrooms & bathrooms
- Bedrooms: 2
- Bathrooms: 1
- Full bathrooms: 1
Primary bedroom
- Features: Walk-In Closet(s), Flooring - Wall to Wall Carpet, Cable Hookup
- Level: Second
- Area: 177.87
- Dimensions: 14.7 x 12.1
Bedroom 2
- Features: Flooring - Wall to Wall Carpet, Cable Hookup
- Level: Second
- Area: 160
- Dimensions: 12.5 x 12.8
Bedroom 3
- Features: Flooring - Wall to Wall Carpet
- Level: Second
- Area: 58.65
- Dimensions: 6.9 x 8.5
Primary bathroom
- Features: No
Bathroom 1
- Features: Bathroom - Full, Bathroom - With Tub & Shower, Closet/Cabinets - Custom Built, Flooring - Stone/Ceramic Tile
- Level: Second
- Area: 65.69
- Dimensions: 8.11 x 8.1
Kitchen
- Features: Ceiling Fan(s), Flooring - Vinyl, Stainless Steel Appliances
- Level: First
- Area: 55.08
- Dimensions: 5.1 x 10.8
Living room
- Features: Flooring - Hardwood
- Level: First
- Area: 132.98
- Dimensions: 10.9 x 12.2
Heating
- Baseboard, Oil
Cooling
- Ductless
Appliances
- Included: Electric Water Heater, Water Heater, Range, Dishwasher, Microwave
Features
- Sun Room
- Flooring: Vinyl, Carpet, Concrete, Hardwood, Flooring - Wall to Wall Carpet
- Doors: Insulated Doors
- Windows: Insulated Windows
- Has basement: No
- Has fireplace: No
Interior area
- Total structure area: 1,200
- Total interior livable area: 1,200 sqft
Property
Parking
- Total spaces: 2
- Parking features: Shared Driveway
- Uncovered spaces: 2
Features
- Has view: Yes
- View description: Water, River
- Has water view: Yes
- Water view: River,Water
- Waterfront features: Waterfront, River
Details
- Foundation area: 0
- Parcel number: M:015.0 P:086.1,4971795
- Zoning: CB
Construction
Type & style
- Home type: SingleFamily
- Architectural style: Other (See Remarks)
- Property subtype: Single Family Residence
- Attached to another structure: Yes
Materials
- Frame
- Foundation: Concrete Perimeter
- Roof: Shingle
Condition
- Year built: 1900
Utilities & green energy
- Electric: 200+ Amp Service
- Sewer: Public Sewer
- Water: Public
Green energy
- Energy efficient items: Thermostat
Community & neighborhood
Community
- Community features: Public Transportation, Shopping, Medical Facility, Highway Access, House of Worship, Public School
Location
- Region: Maynard
Price history
| Date | Event | Price |
|---|---|---|
| 6/25/2024 | Sold | $405,000+1.5%$338/sqft |
Source: MLS PIN #73233618 Report a problem | ||
| 5/6/2024 | Listed for sale | $399,000+12.4%$333/sqft |
Source: MLS PIN #73233618 Report a problem | ||
| 4/28/2022 | Sold | $355,000$296/sqft |
Source: Public Record Report a problem | ||
Public tax history
| Year | Property taxes | Tax assessment |
|---|---|---|
| 2025 | $6,583 +10.4% | $369,200 +10.7% |
| 2024 | $5,961 -1.1% | $333,400 +4.9% |
| 2023 | $6,027 +43.6% | $317,700 +55.4% |
Find assessor info on the county website
Neighborhood: 01754
Nearby schools
GreatSchools rating
- 5/10Green Meadow SchoolGrades: PK-3Distance: 0.7 mi
- 7/10Fowler SchoolGrades: 4-8Distance: 0.8 mi
- 7/10Maynard High SchoolGrades: 9-12Distance: 0.7 mi
Get a cash offer in 3 minutes
Find out how much your home could sell for in as little as 3 minutes with a no-obligation cash offer.
Estimated market value$410,300
Get a cash offer in 3 minutes
Find out how much your home could sell for in as little as 3 minutes with a no-obligation cash offer.
Estimated market value
$410,300
