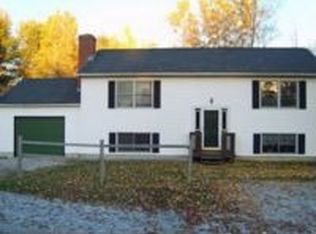Closed
Listed by:
Karen Heath,
Four Seasons Sotheby's Int'l Realty 802-774-7007
Bought with: BHHS Vermont Realty Group/Middlebury
$399,000
18 Hillside Road, Rutland City, VT 05701
3beds
2,048sqft
Ranch
Built in 1983
0.37 Acres Lot
$427,600 Zestimate®
$195/sqft
$2,795 Estimated rent
Home value
$427,600
$235,000 - $783,000
$2,795/mo
Zestimate® history
Loading...
Owner options
Explore your selling options
What's special
This well maintained home sits on a beautifully landscaped lot that includes birch trees, cedar trees which offer privacy, perennials and raised vegetable garden beds. The open floor plan features the kitchen and L-shaped cathedral ceiling living space that welcomes gatherings. The kitchen is designed with white quartz countertops, tile backsplash and has attractive cabinetry with decorative molding and new appliances. Just steps away is a dining area big enough to gather with friends and family and connects to the living room with a large picture window and whitewashed brick wall accent, all with brand new white oak hardwood flooring and cooled by centrally located mini split. As characterized by the raised ranch, a style of home with finished living space below the main floor, the lower level is centered around a brand new soapstone wood stove, is carpeted and can be for a multitude of uses, think family room, workout area or office space with built-in shelves. This lower level walks out onto an attractive patio offering plenty of shade on warm summer days. Totaling three bedrooms, 2.5 baths, the home includes a primary bedroom with a private bath. The 2-car garage, offers storage and a workbench area. Separate laundry room. The upper level deck, with newly added stylish privacy screen, overlooks the in-ground pool with its own privacy fence. Other exterior features include a shed, new driveway, concrete walkway and fully fenced back yard. Many updates since purchasing.
Zillow last checked: 8 hours ago
Listing updated: August 06, 2024 at 08:15am
Listed by:
Karen Heath,
Four Seasons Sotheby's Int'l Realty 802-774-7007
Bought with:
BHHS Vermont Realty Group/Middlebury
Source: PrimeMLS,MLS#: 4997118
Facts & features
Interior
Bedrooms & bathrooms
- Bedrooms: 3
- Bathrooms: 3
- Full bathrooms: 1
- 3/4 bathrooms: 1
- 1/2 bathrooms: 1
Heating
- Wood, Baseboard, Electric, Heat Pump, Individual, Wood Stove
Cooling
- Mini Split
Appliances
- Included: Dishwasher, Dryer, Microwave, Electric Range, Refrigerator, Washer, Electric Water Heater, Owned Water Heater
- Laundry: In Basement
Features
- Cathedral Ceiling(s), Ceiling Fan(s), Dining Area, Hearth, LED Lighting, Primary BR w/ BA, Natural Light
- Flooring: Carpet, Hardwood, Laminate, Slate/Stone, Vinyl, Wood
- Windows: Blinds
- Basement: Climate Controlled,Daylight,Full,Partially Finished,Interior Stairs,Walkout,Interior Entry
Interior area
- Total structure area: 2,488
- Total interior livable area: 2,048 sqft
- Finished area above ground: 1,248
- Finished area below ground: 800
Property
Parking
- Total spaces: 2
- Parking features: Crushed Stone
- Garage spaces: 2
Features
- Levels: Two
- Stories: 2
- Exterior features: Deck, Garden, Natural Shade, Shed
- Has private pool: Yes
- Pool features: In Ground
- Fencing: Full
- Frontage length: Road frontage: 124
Lot
- Size: 0.37 Acres
- Features: City Lot, Landscaped, Level
Details
- Parcel number: 54017016032
- Zoning description: SFR
Construction
Type & style
- Home type: SingleFamily
- Architectural style: Raised Ranch
- Property subtype: Ranch
Materials
- Wood Frame, Stone Exterior, Vinyl Siding
- Foundation: Poured Concrete
- Roof: Asphalt Shingle
Condition
- New construction: No
- Year built: 1983
Utilities & green energy
- Electric: 200+ Amp Service, Circuit Breakers
- Sewer: Public Sewer
- Utilities for property: Cable
Community & neighborhood
Security
- Security features: Carbon Monoxide Detector(s), Smoke Detector(s)
Location
- Region: Rutland
Other
Other facts
- Road surface type: Paved
Price history
| Date | Event | Price |
|---|---|---|
| 8/5/2024 | Sold | $399,000$195/sqft |
Source: | ||
| 6/6/2024 | Contingent | $399,000$195/sqft |
Source: | ||
| 5/23/2024 | Listed for sale | $399,000+42.5%$195/sqft |
Source: | ||
| 9/15/2023 | Sold | $280,000-10.4%$137/sqft |
Source: | ||
| 8/10/2023 | Contingent | $312,500$153/sqft |
Source: | ||
Public tax history
| Year | Property taxes | Tax assessment |
|---|---|---|
| 2024 | -- | $203,400 |
| 2023 | -- | $203,400 |
| 2022 | -- | $203,400 |
Find assessor info on the county website
Neighborhood: Rutland City
Nearby schools
GreatSchools rating
- NARutland Northeast Primary SchoolGrades: PK-2Distance: 0.1 mi
- 3/10Rutland Middle SchoolGrades: 7-8Distance: 1.2 mi
- 8/10Rutland Senior High SchoolGrades: 9-12Distance: 0.3 mi
Schools provided by the listing agent
- Elementary: Rutland Northeast Primary Sch
- Middle: Rutland Middle School
- High: Rutland Senior High School
Source: PrimeMLS. This data may not be complete. We recommend contacting the local school district to confirm school assignments for this home.
Get pre-qualified for a loan
At Zillow Home Loans, we can pre-qualify you in as little as 5 minutes with no impact to your credit score.An equal housing lender. NMLS #10287.
