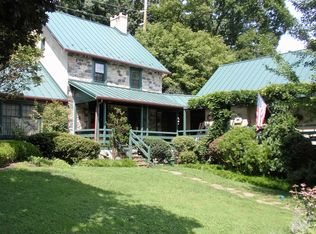Welcome to your new custom built home set on a bucolic five acre lot in the stunning Chester County countryside. From the moment you step into the foyer, you will feel at home. The open concept first floor plan and the soaring ceilings in the great room envelope you in warm natural light that flows in from the floor to ceiling windows. This home is built for entertaining family and friends as well as providing you with a tranquil living space. Your own private oasis awaits you out back where you can enjoy the flora and fauna from almost every room in the house. The first floor boasts formal dining room, great room with wood stove, office or formal living room, eat in kitchen, powder room and first floor laundry. Access to the four bay garage from this level as well. Plenty of storage solutions here, as well as the opportunity to convert the walk up storage area into additional living space as it is plumbed for bathroom. Upstairs the magnificence continues with the stunning loft area overlooking the first floor living space, the master bedroom ensuite with walk in closet and separate dressing area. Two additional bedrooms and a full hall bath complete this amazing space. As if all of this wasn't enough, the utilities here are off the charts affordable. The average electric bill is in the mid $100.00 range partly due to a passive solar building design with the massive windows and brand new roof allowing for the most economical bills. Upgrades include, new hardie board siding (2017), new roof (2017), some newer windows, brand new carpets upstairs, newer HVAC (2011) with transferable warranty, and so much more. The location tops off this amazing property with easy access to major thoroughfares, making getting to the attractions in the Brandywine valley a breeze, including Chadds Ford, Kennett Square, Longwood Gardens, Chadds Ford Winery, museums, shopping, restaurants and more! Potential for subdivision exists as well. This home truly has to be seen to appreciate all it has to offer.
This property is off market, which means it's not currently listed for sale or rent on Zillow. This may be different from what's available on other websites or public sources.
