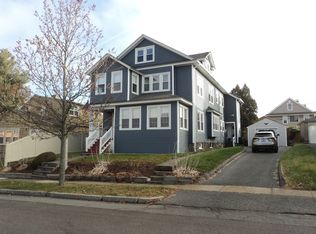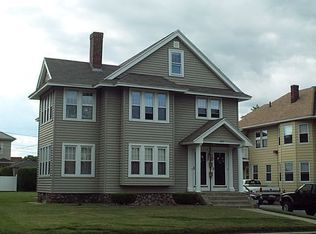Sold for $470,000 on 05/22/24
$470,000
18 Hillcroft Ave, Worcester, MA 01606
4beds
2,157sqft
Single Family Residence
Built in 1920
5,496 Square Feet Lot
$518,700 Zestimate®
$218/sqft
$3,187 Estimated rent
Home value
$518,700
$472,000 - $571,000
$3,187/mo
Zestimate® history
Loading...
Owner options
Explore your selling options
What's special
Check out this charming and inviting four square colonial home in the sought after Burncoat area! The warm woodwork, leaded glass china cabinet, coffered ceilings, fireplace living room, built-in bookcase and hardwood floors add character and elegance to the interior, creating a cozy and welcoming atmosphere. The large bedrooms provide ample space for comfort and relaxation, while the wide enclosed front porch offers a lovely spot to enjoy the outdoors in any weather. The walk-up attic is convenient for storage or finish it off for additional living space. The basement has great ceiling height and makes for an awesome workshop. New boiler Recently installed!! The classic architectural features of this home appeals to those who appreciate the timeless charm of colonial design. Having a 1-car garage is a convenient addition to the property, providing space for parking and storage!
Zillow last checked: 8 hours ago
Listing updated: March 25, 2025 at 01:46am
Listed by:
Richard J. Trifone 508-450-2152,
RE/MAX Vision 508-595-9900
Bought with:
Steven Pizzarella
RE/MAX Partners
Source: MLS PIN,MLS#: 73225532
Facts & features
Interior
Bedrooms & bathrooms
- Bedrooms: 4
- Bathrooms: 2
- Full bathrooms: 1
- 1/2 bathrooms: 1
Primary bedroom
- Features: Ceiling Fan(s), Closet, Flooring - Hardwood
- Level: Second
- Area: 216
- Dimensions: 12 x 18
Bedroom 2
- Features: Ceiling Fan(s), Closet, Flooring - Hardwood
- Level: Second
- Area: 144
- Dimensions: 12 x 12
Bedroom 3
- Features: Closet, Flooring - Hardwood
- Level: Second
- Area: 126
- Dimensions: 9 x 14
Bedroom 4
- Features: Ceiling Fan(s), Closet, Flooring - Hardwood
- Area: 168
- Dimensions: 12 x 14
Bathroom 1
- Features: Bathroom - Half, Flooring - Stone/Ceramic Tile
- Level: First
- Area: 30
- Dimensions: 5 x 6
Bathroom 2
- Features: Bathroom - Full, Flooring - Stone/Ceramic Tile
- Level: Second
- Area: 56
- Dimensions: 8 x 7
Dining room
- Features: Closet/Cabinets - Custom Built, Flooring - Hardwood
- Level: First
- Area: 143
- Dimensions: 11 x 13
Kitchen
- Features: Flooring - Vinyl
- Level: First
- Area: 121
- Dimensions: 11 x 11
Living room
- Features: Coffered Ceiling(s), Flooring - Hardwood, French Doors
- Level: First
- Area: 228
- Dimensions: 12 x 19
Heating
- Steam, Natural Gas
Cooling
- None
Appliances
- Laundry: In Basement
Features
- Closet/Cabinets - Custom Built, Den, Sun Room, Foyer, Walk-up Attic
- Flooring: Wood, Flooring - Hardwood
- Windows: Insulated Windows
- Basement: Full
- Number of fireplaces: 1
- Fireplace features: Living Room
Interior area
- Total structure area: 2,157
- Total interior livable area: 2,157 sqft
Property
Parking
- Total spaces: 4
- Parking features: Detached, Paved Drive, Off Street
- Garage spaces: 1
- Has uncovered spaces: Yes
Features
- Patio & porch: Porch - Enclosed
- Exterior features: Porch - Enclosed
Lot
- Size: 5,496 sqft
Details
- Parcel number: M:12 B:43C L:00009,1774970
- Zoning: RL-7
Construction
Type & style
- Home type: SingleFamily
- Architectural style: Colonial
- Property subtype: Single Family Residence
Materials
- Frame
- Foundation: Stone
- Roof: Slate
Condition
- Year built: 1920
Utilities & green energy
- Electric: 100 Amp Service
- Sewer: Public Sewer
- Water: Public
Community & neighborhood
Security
- Security features: Security System
Community
- Community features: Public Transportation, Shopping, Park, Golf, Medical Facility, Laundromat, Highway Access, House of Worship, Private School, Public School, University
Location
- Region: Worcester
Other
Other facts
- Listing terms: Contract
Price history
| Date | Event | Price |
|---|---|---|
| 5/22/2024 | Sold | $470,000-1.9%$218/sqft |
Source: MLS PIN #73225532 | ||
| 4/29/2024 | Price change | $479,000-3.2%$222/sqft |
Source: MLS PIN #73225532 | ||
| 4/18/2024 | Listed for sale | $495,000$229/sqft |
Source: MLS PIN #73225532 | ||
Public tax history
| Year | Property taxes | Tax assessment |
|---|---|---|
| 2025 | $5,389 +2.3% | $408,600 +6.7% |
| 2024 | $5,268 +3.9% | $383,100 +8.3% |
| 2023 | $5,072 +8% | $353,700 +14.5% |
Find assessor info on the county website
Neighborhood: 01606
Nearby schools
GreatSchools rating
- 5/10Thorndyke Road SchoolGrades: K-6Distance: 0.2 mi
- 3/10Burncoat Middle SchoolGrades: 7-8Distance: 0.5 mi
- 2/10Burncoat Senior High SchoolGrades: 9-12Distance: 0.4 mi
Get a cash offer in 3 minutes
Find out how much your home could sell for in as little as 3 minutes with a no-obligation cash offer.
Estimated market value
$518,700
Get a cash offer in 3 minutes
Find out how much your home could sell for in as little as 3 minutes with a no-obligation cash offer.
Estimated market value
$518,700

