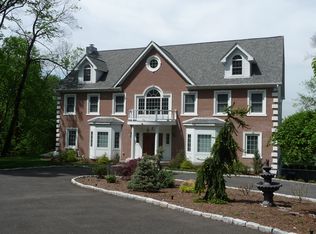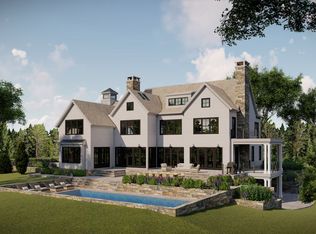Experience the incomparable quality, meticulous design and refined lifestyle that awaits you at The Estates at Hillcrest, a masterfully-executed new luxury development of 6 custom homes in exclusive Greenwich, Connecticut. 18 Hillcrest Lane is a stunning example of the sophisticated design and superior craftsmanship defining these nautical modern shingle-style residences, conceived by award-winning builder Fletcher Development and acclaimed Beinfield Architects. This elegant 6,400 square foot estate with 5 bedrooms and 5.5 bathrooms sits on a lush 1.4211 acres, beautified by professional landscape design by Artemis. A parking courtyard and 3-car garage accommodate guest and family vehicles. A gracious entry hall leads to superlative living and entertaining spaces highlighted by a desirable open-flow floorplan and high-end finishes customizable to your unique taste. The first level is generously-proportioned and comfortable with a formal living room, dining room, study/office, family room, and custom chef’s kitchen accessing the spacious outdoor patio and pool oasis. A convenient guest powder room and mudroom with built-in closets, cubbies, stairs to the 2nd floor and a full bath complete the main level. Upstairs sits the luxurious master suite with his and hers closets and a private spa-inspired master bath, as well as 4 sizable en-suite guest bedrooms with walk-in closets and a laundry room. Additional highlights of this impeccably-crafted home include Pella Architect Series windows and doors, wide plank 6” white oak floors, custom millwork, a premium stone selection, high-efficiency HVAC and many other custom options.
This property is off market, which means it's not currently listed for sale or rent on Zillow. This may be different from what's available on other websites or public sources.

