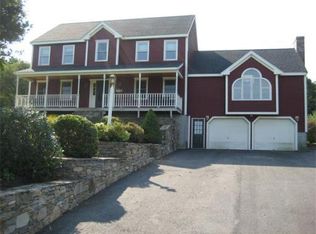The Highlands, one of Sutton's most desirable neighborhoods. Handsomely sited on a level and picturesque 1.64 acre lot, you'll find this inviting Garrison Colonial Home. The eat-in kitchen offers a center island, granite counter tops & eat-in area. Directly off the kitchen is your large family room complete with cathedral ceiling and fireplace. Step down to your 14 x 20 Sunroom surrounded by windows & offers direct access to the deck area. If you need a tranquil area, enjoy the living room. Formal dining room also. That all important laundry room with closet and cabinets completes the first floor. The master bdrm offers private bath & walk-in closet. Three other generously sized bdrms & main bath. Granite vanity tops in all baths. Enclosed porch connects garage & house. Gorgeous hardwoods floors throughout most of the home. Large composite deck. Lovingly cared for property w/outstanding proximity to commuting routes is ready for your personal touch! New roof 2017, Hot water tank 2019
This property is off market, which means it's not currently listed for sale or rent on Zillow. This may be different from what's available on other websites or public sources.

