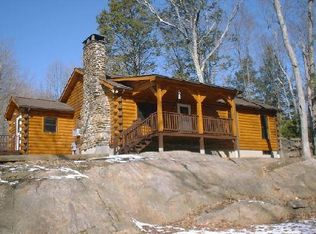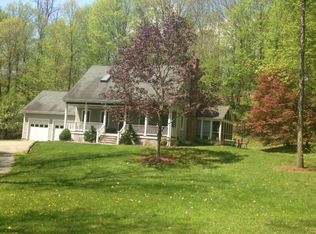Simply stunning barn style house constructed over glass cube. 200 year old barn used for open main level with kitchen, dining, powder room, pantry, steel cladding fireplace and loft with full bath. Custom steel stairs and banister, stone wrapped kitchen island all exquisitely crafted. Concrete floors with radiant heat. Step out of the main level to tree top terrace with built in entertainers grill. Lower glass cube level contains master suite with one way glass walls, second en suite bedroom with gas fireplace (currently used as media room), laundry and mechanical equipment. Custom wood/stone flooring throughout this level with radiant heat. Step out to lower level terrace with gunite reflecting pool water feature. Additional insulated studio building on property. Over 8 acres in highly desirable South Kent location close to town, train, Bull's Bridge Golf Club and boarding schools. Some land in conservation. Just magnificent!
This property is off market, which means it's not currently listed for sale or rent on Zillow. This may be different from what's available on other websites or public sources.

