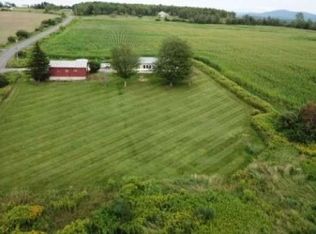Take advantage of this well-maintained home on 1.2 acres with incredible potential! Privacy and serenity await as this house is one of only 4 homes located on a dead end road. An inviting living room welcomes you inside with large windows that fill the space with light and a wood-burning fireplace to keep you warm during the cooler months. The neighboring dining room also includes a large bay window giving you views of your front yard and pastoral views to the east. Enjoy convenient single-level living with 2 bedrooms and a bathroom all on the first level. This home is permitted for 3 bedrooms giving you room for expansion. The lower level of this home includes finished space with a wood stove â perfect for a home office, playroom, family room, or other, and plenty of unfinished storage space plus a workshop. Outside, relax on your covered porch as you enjoy the summer breeze. The large yard has tons of room for gardening, recreation, and more! Great location, just 10 minutes to downtown St. Albans and I-89 for an easy commute! Delayed showings begin 10/10/2020.
This property is off market, which means it's not currently listed for sale or rent on Zillow. This may be different from what's available on other websites or public sources.

