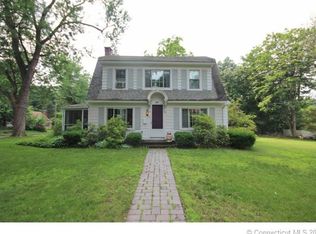Sold for $405,000 on 06/28/24
$405,000
18 Highland Avenue, Portland, CT 06480
4beds
2,028sqft
Single Family Residence
Built in 1924
10,018.8 Square Feet Lot
$434,200 Zestimate®
$200/sqft
$3,082 Estimated rent
Home value
$434,200
$391,000 - $482,000
$3,082/mo
Zestimate® history
Loading...
Owner options
Explore your selling options
What's special
**Highest & Best Offers Requested by Monday May 27th at 6PM** This classic 4 Bedroom Dutch Colonial home shines with its original charm and updates, a great floor plan with room for everyone, and a completely renovated kitchen! From the welcoming front entry to the large foyer, front-to-back Living Room with built-ins, the Sun Room with French Doors, the Dining Room, beautiful new Kitchen with stainless steel appliances, a fresh Half-Bath, to the spacious Family Room at the back of the house, the main floor has hardwood floors, crown moldings, new lighting, electrical and plumbing. The second floor features 4 Bedrooms, including the Primary at the back of the house, and another oversized front-to-back Bedroom, plus the full Bath. A walk-up 3rd Floor Attic offers great storage! There are 2 basement spaces - the main space accessed from inside the house for utilities/laundry and a workshop area, and a secondary accessed from the back of the house which is used for storage. The wood deck off of the Family Room is perfect for alfresco dining and overlooks the level, private backyard!
Zillow last checked: 8 hours ago
Listing updated: October 01, 2024 at 02:01am
Listed by:
Lynn P. Minnick 860-989-7267,
Carl Guild & Associates 860-474-3500
Bought with:
Meghan Girard, RES.0818737
Coldwell Banker Realty
Source: Smart MLS,MLS#: 24018009
Facts & features
Interior
Bedrooms & bathrooms
- Bedrooms: 4
- Bathrooms: 2
- Full bathrooms: 1
- 1/2 bathrooms: 1
Primary bedroom
- Features: Wall/Wall Carpet
- Level: Upper
Bedroom
- Features: Hardwood Floor
- Level: Upper
Bedroom
- Features: Hardwood Floor
- Level: Upper
Bedroom
- Features: Hardwood Floor
- Level: Upper
Dining room
- Features: Hardwood Floor
- Level: Main
Family room
- Features: Remodeled, Hardwood Floor
- Level: Main
Kitchen
- Features: Remodeled, Hardwood Floor
- Level: Main
Living room
- Features: Bookcases, Built-in Features, Hardwood Floor
- Level: Main
Sun room
- Features: French Doors, Hardwood Floor
- Level: Main
Heating
- Hot Water, Oil
Cooling
- Window Unit(s)
Appliances
- Included: Oven/Range, Microwave, Refrigerator, Dishwasher, Washer, Dryer, Electric Water Heater, Water Heater
- Laundry: Lower Level
Features
- Basement: Full,Unfinished
- Attic: Walk-up
- Has fireplace: No
Interior area
- Total structure area: 2,028
- Total interior livable area: 2,028 sqft
- Finished area above ground: 2,028
Property
Parking
- Parking features: None
Features
- Patio & porch: Deck
Lot
- Size: 10,018 sqft
- Features: Level
Details
- Parcel number: 1033460
- Zoning: R15
Construction
Type & style
- Home type: SingleFamily
- Architectural style: Colonial
- Property subtype: Single Family Residence
Materials
- Wood Siding
- Foundation: Concrete Perimeter
- Roof: Asphalt
Condition
- New construction: No
- Year built: 1924
Utilities & green energy
- Sewer: Public Sewer
- Water: Public
Community & neighborhood
Location
- Region: Portland
Price history
| Date | Event | Price |
|---|---|---|
| 6/28/2024 | Sold | $405,000+1.3%$200/sqft |
Source: | ||
| 6/27/2024 | Pending sale | $399,900$197/sqft |
Source: | ||
| 5/24/2024 | Listed for sale | $399,900+90.4%$197/sqft |
Source: | ||
| 12/16/2019 | Sold | $210,000+5.1%$104/sqft |
Source: | ||
| 10/21/2019 | Pending sale | $199,900$99/sqft |
Source: SSG Real Estate LLC #170239986 | ||
Public tax history
| Year | Property taxes | Tax assessment |
|---|---|---|
| 2025 | $5,335 -12.2% | $151,130 |
| 2024 | $6,074 +23.8% | $151,130 |
| 2023 | $4,906 +0.1% | $151,130 |
Find assessor info on the county website
Neighborhood: 06480
Nearby schools
GreatSchools rating
- 7/10Brownstone Intermediate SchoolGrades: 5-6Distance: 0.3 mi
- 7/10Portland Middle SchoolGrades: 7-8Distance: 0.6 mi
- 5/10Portland High SchoolGrades: 9-12Distance: 0.6 mi
Schools provided by the listing agent
- High: Portland
Source: Smart MLS. This data may not be complete. We recommend contacting the local school district to confirm school assignments for this home.

Get pre-qualified for a loan
At Zillow Home Loans, we can pre-qualify you in as little as 5 minutes with no impact to your credit score.An equal housing lender. NMLS #10287.
Sell for more on Zillow
Get a free Zillow Showcase℠ listing and you could sell for .
$434,200
2% more+ $8,684
With Zillow Showcase(estimated)
$442,884