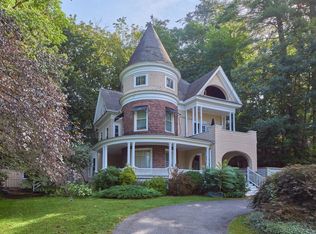Hiding behind a magnificent Magnolia tree and surrounded by flowering perennial gardens with something in bloom all season that you can enjoy from the enclosed glassed in wrap around porch. Located in the Highland area where you can walk to town, play tennis on the clay courts and enjoy hikes through the trail of Highland Park. This spacious Queen Anne Victorian has all the room and much of the charm you'd be looking for in this style of home that offers an inviting foyer, a gas fired fireplace in the living room, formal dining room with a built in hutch and the Butler's pantry connecting the kitchen, new first floor quaint bath and a large mudroom. Three nice sized bedrooms including the master bedroom with French doors that open to an attached room ideal for an office of nursery. The open and ample sitting area on the second floor leads to the walk up attic with a finished room and a large attic space. All and all this home has good bones, a great location, and an easy to care for yard.
This property is off market, which means it's not currently listed for sale or rent on Zillow. This may be different from what's available on other websites or public sources.

