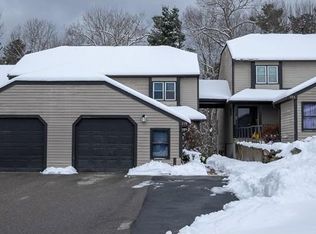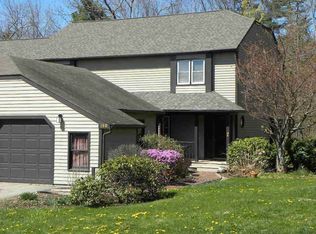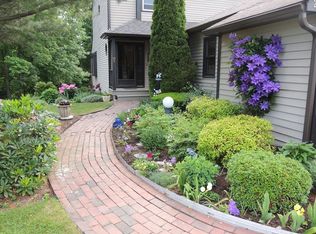***MULTIPLE OFFERS - HIGHEST & BEST by noon on 9/21/20.*** Condo living at it's best in the peaceful Upham Farms development! The open floor plan kitchen is appliance packed and offers plenty of room to dine in, or go out on the deck overlooking the level backyard. Large living room is a perfect spot for relaxing. NEW wall-to-wall carpeting on main living level and in bedrooms! Master bedroom with master bath has double closets for your storage needs and exterior access to the upper level of the deck. Upgraded counter on vanity in Master Bath. Additional living space in basement. One car garage with garage door opener for your convenience. Gazebo on site for your enjoyment. Nestled in a quiet area but only minutes away from the Mass Pike and Routes 84,49,9 and 20, restaurants and shopping.
This property is off market, which means it's not currently listed for sale or rent on Zillow. This may be different from what's available on other websites or public sources.



