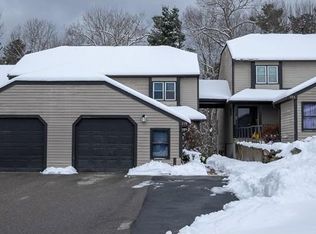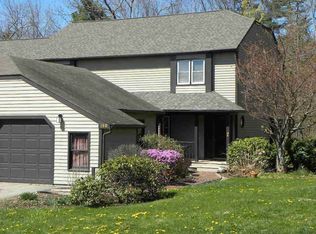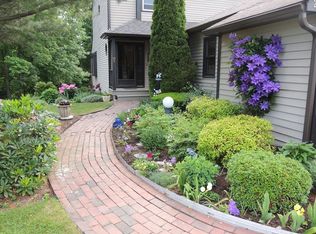OPEN HOUSE SATURDAY MAY 11 FROM 1-2PM****Mint, end unit townhouse with 3 levels of living*****great location with close proximity to highways, restaurants and shopping. MAIN LIVING AREA & KITCHEN IS AN OPEN FLOOR PLAN WITH CATHEDRAL CEILINGS THAT MAKE IT FEEL MUCH LARGER*****Cabinet packed kitchen has granite countertops and a large island. Exterior access from the kitchen leads to a deck and nice yard space for cookouts and activities. 2nd floor has 2 good sized bedrooms, each with its own full bath and ample closet space.*****Laundry located in hallway for convenience. FINISHED WALK-OUT BASEMENT adds even more space that has been used as a family room or extra bedroom. There is STORAGE GALORE throughout including a garage that brings you right into the house. Put away your snow shovel and lawnmower since both are taken care of ***** NEWER HOT WATER HEATER****PET / DOG FRIENDLY COMPLEX******CENTRAL AIR AND ECONOMICAL GAS HEAT!! Professionally cleaned and ready to move in!
This property is off market, which means it's not currently listed for sale or rent on Zillow. This may be different from what's available on other websites or public sources.



