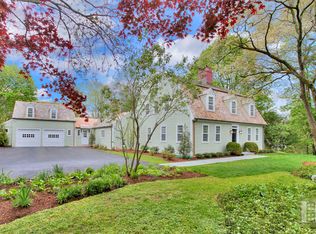Sold for $3,625,000 on 06/12/24
$3,625,000
18 Highfield Lane, Darien, CT 06820
5beds
4,643sqft
Single Family Residence
Built in 1951
1.1 Acres Lot
$3,952,800 Zestimate®
$781/sqft
$20,303 Estimated rent
Home value
$3,952,800
$3.52M - $4.43M
$20,303/mo
Zestimate® history
Loading...
Owner options
Explore your selling options
What's special
Welcome to 18 Highfield Lane, nestled in the true heart of Darien! Renovated to perfection in 2017 by its current owners, this expanded colonial offers 5 bedrooms and 4 full baths, along with expansive front and back yards providing ample privacy and space for play. Taken down to the studs, this home underwent a comprehensive transformation, adding over 1300 square feet of finished space, including a new primary suite, laundry room, great room, office, and lower level rec room. From the kitchen to the baths, windows to doors, roof to upgraded systems, every detail has been meticulously enhanced. The home features an inviting and seamless layout, ideal for entertaining guests or enjoying a cozy movie night at home. Located on a serene cul-de-sac, this gem is conveniently within walking distance to elementary, middle, and high schools, as well as the town center and train station. Don't let this opportunity slip away to make this perfect home yours! All interested parties should submit offers by Monday 12pm. NO escalation clauses will be considered. Thank you.
Zillow last checked: 8 hours ago
Listing updated: October 01, 2024 at 01:00am
Listed by:
Tamara Hanford Hughes 203-253-3104,
Houlihan Lawrence 203-655-8238
Bought with:
Amanda Spatola, RES.0809813
Houlihan Lawrence
Source: Smart MLS,MLS#: 24009315
Facts & features
Interior
Bedrooms & bathrooms
- Bedrooms: 5
- Bathrooms: 4
- Full bathrooms: 4
Primary bedroom
- Features: Remodeled, Bedroom Suite, Full Bath, Walk-In Closet(s), Hardwood Floor
- Level: Upper
- Area: 240 Square Feet
- Dimensions: 15 x 16
Bedroom
- Features: Hardwood Floor
- Level: Upper
- Area: 180 Square Feet
- Dimensions: 15 x 12
Bedroom
- Features: Built-in Features, Hardwood Floor
- Level: Upper
- Area: 225 Square Feet
- Dimensions: 15 x 15
Bedroom
- Features: Built-in Features, Hardwood Floor
- Level: Upper
- Area: 195 Square Feet
- Dimensions: 15 x 13
Bedroom
- Features: Built-in Features, Hardwood Floor
- Level: Upper
- Area: 225 Square Feet
- Dimensions: 15 x 15
Dining room
- Features: Hardwood Floor
- Level: Main
- Area: 255 Square Feet
- Dimensions: 15 x 17
Family room
- Features: Gas Log Fireplace, French Doors, Patio/Terrace, Hardwood Floor
- Level: Main
- Area: 380 Square Feet
- Dimensions: 19 x 20
Great room
- Features: Patio/Terrace, Hardwood Floor
- Level: Main
- Area: 320 Square Feet
- Dimensions: 16 x 20
Kitchen
- Features: Quartz Counters, Eating Space, French Doors, Kitchen Island, Pantry, Patio/Terrace
- Level: Main
- Area: 285 Square Feet
- Dimensions: 15 x 19
Living room
- Features: Fireplace, Hardwood Floor
- Level: Main
- Area: 276 Square Feet
- Dimensions: 12 x 23
Office
- Features: Hardwood Floor
- Level: Main
- Area: 150 Square Feet
- Dimensions: 15 x 10
Rec play room
- Features: Tile Floor
- Level: Lower
- Area: 483 Square Feet
- Dimensions: 21 x 23
Heating
- Forced Air, Propane
Cooling
- Central Air
Appliances
- Included: Gas Cooktop, Oven/Range, Microwave, Range Hood, Refrigerator, Freezer, Dishwasher, Washer, Dryer, Water Heater
- Laundry: Upper Level, Mud Room
Features
- Wired for Data, Entrance Foyer
- Doors: French Doors
- Basement: Full,Partially Finished
- Attic: Pull Down Stairs
- Number of fireplaces: 2
Interior area
- Total structure area: 4,643
- Total interior livable area: 4,643 sqft
- Finished area above ground: 4,308
- Finished area below ground: 335
Property
Parking
- Total spaces: 2
- Parking features: Detached, Garage Door Opener
- Garage spaces: 2
Features
- Patio & porch: Terrace, Patio
- Exterior features: Rain Gutters, Underground Sprinkler
Lot
- Size: 1.10 Acres
- Features: Dry, Level, Cul-De-Sac, Landscaped
Details
- Parcel number: 103267
- Zoning: R-1
Construction
Type & style
- Home type: SingleFamily
- Architectural style: Colonial
- Property subtype: Single Family Residence
Materials
- Shingle Siding
- Foundation: Concrete Perimeter
- Roof: Asphalt
Condition
- New construction: No
- Year built: 1951
Utilities & green energy
- Sewer: Public Sewer
- Water: Public
Community & neighborhood
Security
- Security features: Security System
Community
- Community features: Golf, Park, Tennis Court(s)
Location
- Region: Darien
Price history
| Date | Event | Price |
|---|---|---|
| 6/12/2024 | Sold | $3,625,000+21%$781/sqft |
Source: | ||
| 5/9/2024 | Pending sale | $2,995,000$645/sqft |
Source: | ||
| 4/30/2024 | Listed for sale | $2,995,000+60.2%$645/sqft |
Source: | ||
| 11/18/2016 | Sold | $1,870,000+46.7%$403/sqft |
Source: | ||
| 8/18/2011 | Sold | $1,275,000-7.3%$275/sqft |
Source: | ||
Public tax history
| Year | Property taxes | Tax assessment |
|---|---|---|
| 2025 | $25,143 +5.4% | $1,624,210 |
| 2024 | $23,860 +8.5% | $1,624,210 +30.1% |
| 2023 | $21,993 +2.2% | $1,248,870 |
Find assessor info on the county website
Neighborhood: 06820
Nearby schools
GreatSchools rating
- 9/10Royle Elementary SchoolGrades: PK-5Distance: 0.2 mi
- 9/10Middlesex Middle SchoolGrades: 6-8Distance: 1.3 mi
- 10/10Darien High SchoolGrades: 9-12Distance: 0.6 mi
Schools provided by the listing agent
- Elementary: Royle
- Middle: Middlesex
- High: Darien
Source: Smart MLS. This data may not be complete. We recommend contacting the local school district to confirm school assignments for this home.
Sell for more on Zillow
Get a free Zillow Showcase℠ listing and you could sell for .
$3,952,800
2% more+ $79,056
With Zillow Showcase(estimated)
$4,031,856