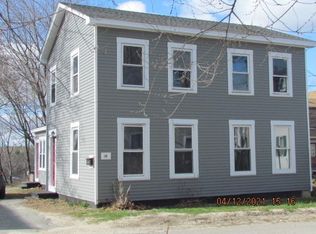Closed
$325,000
18 High Street, Mechanic Falls, ME 04256
5beds
1,943sqft
Single Family Residence
Built in ----
0.37 Acres Lot
$-- Zestimate®
$167/sqft
$2,399 Estimated rent
Home value
Not available
Estimated sales range
Not available
$2,399/mo
Zestimate® history
Loading...
Owner options
Explore your selling options
What's special
Don't miss out on this unique cash-flowing opportunity in Mechanic Falls! This expansive property boasts a fully renovated main home spread over two floors with 3 spacious bedrooms, 1 modern bath, and a private kitchen—ideal for comfortable family living. On the first floor, discover a complete 2-bedroom in-law apartment perfect for extended family or rental income, with convenient washer and dryer hookups available in both units. Set on a great in-town lot, the property features a large back deck and a generous yard, perfect for outdoor relaxation and entertaining. A sizable barn provides additional space for storage, crafting, or even future living arrangements. With numerous updates throughout, including a brand new boiler installed in 2024, new siding this year and freshly painted trim, every detail has been carefully considered. With 5 beds and 2 baths in total, this property not only offers a versatile living space but also promises great cash flow.
Zillow last checked: 8 hours ago
Listing updated: November 12, 2025 at 02:01pm
Listed by:
The Maine Real Estate Experience
Bought with:
Meservier & Associates
Source: Maine Listings,MLS#: 1636772
Facts & features
Interior
Bedrooms & bathrooms
- Bedrooms: 5
- Bathrooms: 2
- Full bathrooms: 2
Bedroom 1
- Level: First
Bedroom 2
- Level: First
Bedroom 3
- Level: Second
Bedroom 4
- Level: Second
Bedroom 5
- Level: Second
Dining room
- Level: First
Kitchen
- Level: First
Kitchen
- Level: Second
Living room
- Level: First
Living room
- Level: Second
Heating
- Baseboard, Hot Water, Zoned
Cooling
- None
Features
- Flooring: Carpet, Other, Wood
- Basement: Interior Entry,Unfinished
- Has fireplace: No
Interior area
- Total structure area: 1,943
- Total interior livable area: 1,943 sqft
- Finished area above ground: 1,943
- Finished area below ground: 0
Property
Parking
- Total spaces: 2
- Parking features: Paved, 5 - 10 Spaces
- Garage spaces: 2
Lot
- Size: 0.37 Acres
- Features: Near Shopping, Near Town, Level
Details
- Zoning: General Residential
Construction
Type & style
- Home type: SingleFamily
- Architectural style: Farmhouse
- Property subtype: Single Family Residence
Materials
- Wood Frame, Vinyl Siding
- Roof: Shingle
Utilities & green energy
- Electric: Circuit Breakers
- Sewer: Public Sewer
- Water: Public
Community & neighborhood
Location
- Region: Mechanic Falls
Other
Other facts
- Road surface type: Paved
Price history
| Date | Event | Price |
|---|---|---|
| 11/12/2025 | Sold | $325,000+1.6%$167/sqft |
Source: | ||
| 11/12/2025 | Pending sale | $319,900$165/sqft |
Source: | ||
| 10/3/2025 | Contingent | $319,900$165/sqft |
Source: | ||
| 9/28/2025 | Price change | $319,900-1.5%$165/sqft |
Source: | ||
| 9/6/2025 | Listed for sale | $324,900+9%$167/sqft |
Source: | ||
Public tax history
Tax history is unavailable.
Neighborhood: 04256
Nearby schools
GreatSchools rating
- 1/10Elm Street School-Mechanic FallsGrades: PK-6Distance: 0.4 mi
- 7/10Bruce M Whittier Middle SchoolGrades: 7-8Distance: 3.1 mi
- 4/10Poland Regional High SchoolGrades: 9-12Distance: 3.1 mi

Get pre-qualified for a loan
At Zillow Home Loans, we can pre-qualify you in as little as 5 minutes with no impact to your credit score.An equal housing lender. NMLS #10287.
