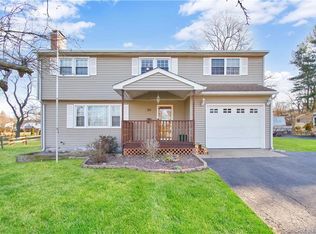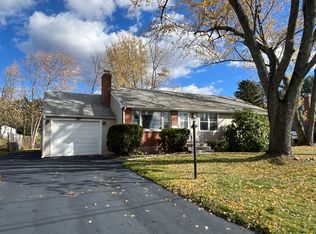Sold for $340,000
$340,000
18 High Ridge Road, Ellington, CT 06029
3beds
1,075sqft
Single Family Residence
Built in 1957
0.26 Acres Lot
$-- Zestimate®
$316/sqft
$2,267 Estimated rent
Home value
Not available
Estimated sales range
Not available
$2,267/mo
Zestimate® history
Loading...
Owner options
Explore your selling options
What's special
Welcome Home! This remodeled ranch gets tons of natural light and features an open living/dining room with wood burning fireplace. The interior has been freshly painted and the hardwood floors have all been refinished. There is a brand new kitchen with, granite counters and stainless steel appliances. A new bathroom with a double vanity and a tiled shower. Three spacious bedrooms round out the main living area. A large enclosed back deck is perfect for morning coffee and overlooks a nice flat backyard. There is brand new vinyl siding and some new windows. The basement has tons of storage space and has many future possibilities. Don't miss this one!
Zillow last checked: 8 hours ago
Listing updated: October 20, 2024 at 06:34pm
Listed by:
Michael Zizzamia 860-324-3020,
William Raveis/First Town RE 860-688-1868
Bought with:
Jonathan J. Hayes, 0829043
Barile Realty Group
Source: Smart MLS,MLS#: 24043590
Facts & features
Interior
Bedrooms & bathrooms
- Bedrooms: 3
- Bathrooms: 1
- Full bathrooms: 1
Primary bedroom
- Features: Remodeled, Hardwood Floor
- Level: Main
- Area: 156 Square Feet
- Dimensions: 12 x 13
Bedroom
- Features: Remodeled, Hardwood Floor
- Level: Main
- Area: 132 Square Feet
- Dimensions: 11 x 12
Bedroom
- Features: Remodeled, Hardwood Floor
- Level: Main
- Area: 120 Square Feet
- Dimensions: 10 x 12
Bathroom
- Features: Remodeled, Granite Counters
- Level: Main
- Area: 63 Square Feet
- Dimensions: 7 x 9
Dining room
- Features: Remodeled, Fireplace, Hardwood Floor
- Level: Main
- Area: 90 Square Feet
- Dimensions: 9 x 10
Kitchen
- Features: Remodeled, Skylight, Granite Counters, Vinyl Floor
- Level: Main
- Area: 117 Square Feet
- Dimensions: 9 x 13
Living room
- Features: Remodeled, Fireplace, Hardwood Floor
- Level: Main
- Area: 180 Square Feet
- Dimensions: 12 x 15
Other
- Features: Skylight
- Level: Main
- Area: 210 Square Feet
- Dimensions: 14 x 15
Heating
- Baseboard, Oil
Cooling
- None
Appliances
- Included: Oven/Range, Microwave, Refrigerator, Dishwasher, Disposal, Water Heater
- Laundry: Lower Level
Features
- Open Floorplan
- Doors: Storm Door(s)
- Windows: Thermopane Windows
- Basement: Full,Unfinished
- Attic: Pull Down Stairs
- Number of fireplaces: 1
Interior area
- Total structure area: 1,075
- Total interior livable area: 1,075 sqft
- Finished area above ground: 1,075
- Finished area below ground: 0
Property
Parking
- Total spaces: 3
- Parking features: None, Driveway, Paved
- Has uncovered spaces: Yes
Features
- Patio & porch: Covered
- Exterior features: Rain Gutters, Lighting
Lot
- Size: 0.26 Acres
- Features: Few Trees, Level, Landscaped
Details
- Parcel number: 1616994
- Zoning: R
Construction
Type & style
- Home type: SingleFamily
- Architectural style: Ranch
- Property subtype: Single Family Residence
Materials
- Vinyl Siding
- Foundation: Concrete Perimeter
- Roof: Asphalt
Condition
- New construction: No
- Year built: 1957
Utilities & green energy
- Sewer: Public Sewer
- Water: Public
Green energy
- Energy efficient items: Doors, Windows
Community & neighborhood
Community
- Community features: Basketball Court, Health Club, Library, Park
Location
- Region: Ellington
Price history
| Date | Event | Price |
|---|---|---|
| 10/20/2024 | Sold | $340,000+6.3%$316/sqft |
Source: | ||
| 9/7/2024 | Pending sale | $319,900$298/sqft |
Source: | ||
| 9/4/2024 | Listed for sale | $319,900+59.2%$298/sqft |
Source: | ||
| 4/9/2024 | Sold | $201,000+7.5%$187/sqft |
Source: Public Record Report a problem | ||
| 11/7/2005 | Sold | $187,000+85.1%$174/sqft |
Source: Public Record Report a problem | ||
Public tax history
| Year | Property taxes | Tax assessment |
|---|---|---|
| 2025 | $5,175 +18.5% | $139,500 +15% |
| 2024 | $4,366 +5% | $121,280 |
| 2023 | $4,160 +5.5% | $121,280 |
Find assessor info on the county website
Neighborhood: 06029
Nearby schools
GreatSchools rating
- 8/10Windermere SchoolGrades: PK-6Distance: 2.2 mi
- 7/10Ellington Middle SchoolGrades: 7-8Distance: 0.2 mi
- 9/10Ellington High SchoolGrades: 9-12Distance: 2.3 mi
Schools provided by the listing agent
- Middle: Ellington,Windermere
- High: Ellington
Source: Smart MLS. This data may not be complete. We recommend contacting the local school district to confirm school assignments for this home.
Get pre-qualified for a loan
At Zillow Home Loans, we can pre-qualify you in as little as 5 minutes with no impact to your credit score.An equal housing lender. NMLS #10287.

