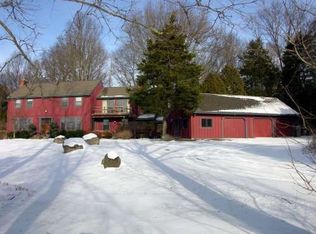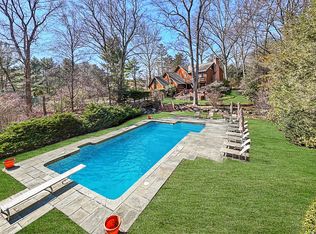VALUE OF A LIFETIME. Located on two perfect and flat park-like acres of highly desirable property on a cul-de-sac just two streets over the Westport line, this spacious 4 BR Colonial is a terrific opportunity. With a classic layout and well-proportioned rooms, this home is move-in ready but some imagination would make it shine and maximize the investment potential. All but two rooms have hardwood floors available. The front-to-back living room with fireplace adjoins a library with built-in bookcases. The formal dining room is steps away from the remodeled designer kitchen with center island, Electrolux wall oven and microwave, high-end custom cabinetry up to the ceiling and oversized pantry - opening to the skylit vaulted ceiling breakfast room w/ built-in desk and doors opening to the stone terrace w/ sitting walls and awning. Just past this comfortable gathering space is the large family room, also with a high skylit ceiling and a side entry which could make this a home office. The four bedrooms are found on the second floor, each with two exposures and ample closets. Most of the home has central air conditioning. The heating system & hot water heater less than three years old, oil tank is recent as well. Security system. Basement offers plenty of storage space or room for future finishing. Auto enthusiasts will appreciate the three car garage. This timeless home, in a superb location and picturesque setting amid level property, is moments from the award-winning schools.
This property is off market, which means it's not currently listed for sale or rent on Zillow. This may be different from what's available on other websites or public sources.

