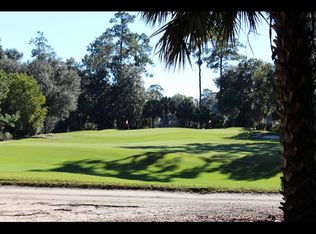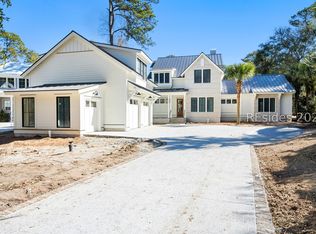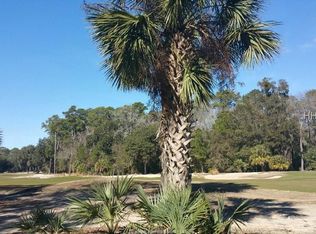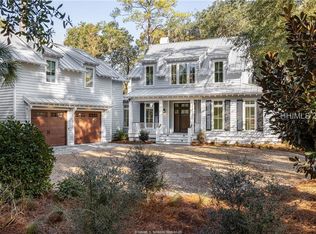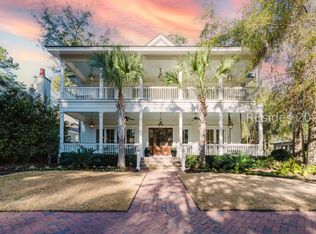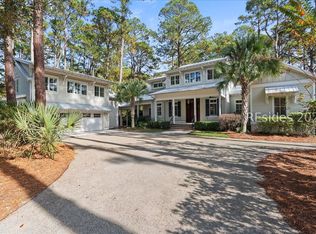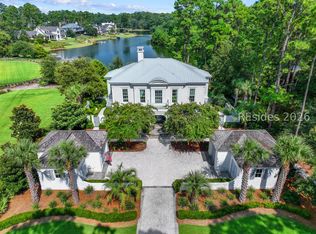Lowcountry Luxury with Tier 1 Golf Membership! Tucked away on a quiet cul-de-sac in May River Forest, this 4,130sq-ft, 4-bed/4.5-bath home blends classic Lowcountry architecture with thoughtful modern updates. Set on a 0.56-acre lot framed by mature trees, it offers sweeping views of the May River Golf Course and curated landscaping for privacy. A chef's kitchen with open dining and great room flows effortlessly to multiple porches for indoor-outdoor living. The main-level primary suite features dual walk-in closets and porches on both sides. Upstairs, two ensuite guest rooms, a library nook, and a versatile fourth suite with kitchenette, bath and bunk area create ideal space for guests or multi-generational living, and plenty of room to add a pool. A Tier1 (Full Golf) membership is available, providing coveted access to the Jack Nicklaus-designed May River Golf Club and the Wilson Lawn & Racquet Club, plus fitness centers, pools and member-only dining and events. Palmetto Bluff spans more than 20,000 acres of conserved marshland, forests and riverfront, offering a unique Lowcountry lifestyle with miles of trails, an inland waterway for kayaking and paddleboarding, deep-water marina, equestrian facilities, spa, farm-to-table dining and a vibrant conservancy. Social hubs like Wilson Village and Moreland Village feature shops, open-air dining and scenic gathering spots, while the Palmetto Bluff Conservancy and community events foster a close-knit atmosphere. With its prime location, flexible floor plan and access to a Tier1 golf membership in one of the Southeast's most prestigious gated communities, 18 High Hope Way presents an exceptional opportunity to enjoy the full Palmetto Bluff lifestyle.
For sale
$3,950,000
18 High Hope Way, Bluffton, SC 29910
4beds
4,479sqft
Est.:
Single Family Residence
Built in 2009
0.57 Acres Lot
$-- Zestimate®
$882/sqft
$-- HOA
What's special
Mature treesTwo ensuite guest roomsQuiet cul-de-sacClassic lowcountry architectureLibrary nookMain-level primary suiteCurated landscaping for privacy
- 159 days |
- 1,088 |
- 19 |
Zillow last checked: 8 hours ago
Listing updated: February 24, 2026 at 06:05am
Listed by:
Sara Huiss 843-696-4551,
Charter One Realty (063F)
Source: REsides, Inc.,MLS#: 501239
Tour with a local agent
Facts & features
Interior
Bedrooms & bathrooms
- Bedrooms: 4
- Bathrooms: 5
- Full bathrooms: 4
- 1/2 bathrooms: 1
Primary bedroom
- Level: First
Heating
- Central, Electric, Heat Pump
Cooling
- Central Air, Electric
Appliances
- Included: Convection Oven, Dryer, Dishwasher, Freezer, Disposal, Gas Range, Ice Maker, Microwave, Oven, Refrigerator, Wine Cooler, Warming Drawer, Washer, Air To Air Exchanger, Water Purifier
Features
- Attic, Wet Bar, Bookcases, Built-in Features, Tray Ceiling(s), Ceiling Fan(s), Carbon Monoxide Detector, Cathedral Ceiling(s), Fireplace, High Ceilings, Main Level Primary, Multiple Closets, Smooth Ceilings, Separate Shower, Cable TV, Vaulted Ceiling(s), Wired for Sound, Window Treatments, Entrance Foyer, Eat-in Kitchen, Pantry
- Flooring: Engineered Hardwood, Stone, Tile
- Windows: Impact Glass, Screens, Window Treatments
- Fireplace features: Fireplace Screen
Interior area
- Total interior livable area: 4,479 sqft
Video & virtual tour
Property
Parking
- Total spaces: 2
- Parking features: Driveway, Garage, Two Car Garage, Golf Cart Garage
- Garage spaces: 2
Features
- Stories: 2
- Patio & porch: Rear Porch, Deck, Enclosed, Front Porch, Patio, Porch, Screened
- Exterior features: Deck, Enclosed Porch, Porch, Rain Gutters, Storm/Security Shutters
- Pool features: Community
- Has view: Yes
- View description: Golf Course, Landscaped
- Water view: Golf Course,Landscaped
Lot
- Size: 0.57 Acres
- Features: Item12to1AcreLot
Details
- Parcel number: R61404500003500000
- Special conditions: None
Construction
Type & style
- Home type: SingleFamily
- Architectural style: Two Story
- Property subtype: Single Family Residence
Materials
- Brick, Fiber Cement
- Roof: Metal
Condition
- Year built: 2009
Details
- Builder model: Other
Utilities & green energy
- Water: Public
Green energy
- Energy efficient items: Insulation
- Indoor air quality: Ventilation
Community & HOA
Community
- Security: Fire Alarm, Smoke Detector(s)
- Subdivision: Palmetto Bluff
HOA
- Amenities included: Bocce Court, Marina, Clubhouse, Dog Park, Fitness Center, Garden Area, Pickleball, Pool, RV/Boat Storage, Restaurant, Guard, Spa/Hot Tub, Tennis Court(s), Trail(s)
Location
- Region: Bluffton
Financial & listing details
- Price per square foot: $882/sqft
- Tax assessed value: $3,014,300
- Annual tax amount: $16,574
- Date on market: 9/19/2025
- Listing terms: Cash,Conventional,Item1031Exchange
Estimated market value
Not available
Estimated sales range
Not available
Not available
Price history
Price history
| Date | Event | Price |
|---|---|---|
| 10/10/2025 | Price change | $3,950,000-3.5%$882/sqft |
Source: | ||
| 9/19/2025 | Listed for sale | $4,095,000-8.9%$914/sqft |
Source: | ||
| 6/15/2025 | Listing removed | $4,495,000$1,004/sqft |
Source: | ||
| 4/13/2025 | Listed for sale | $4,495,000+87.7%$1,004/sqft |
Source: | ||
| 7/15/2023 | Listing removed | $2,395,000+4.1%$535/sqft |
Source: | ||
| 11/12/2022 | Listing removed | -- |
Source: | ||
| 7/16/2021 | Sold | $2,300,000-4%$514/sqft |
Source: Public Record Report a problem | ||
| 4/25/2021 | Pending sale | $2,395,000$535/sqft |
Source: | ||
| 3/24/2021 | Listed for sale | $2,395,000$535/sqft |
Source: | ||
| 3/10/2021 | Pending sale | $2,395,000$535/sqft |
Source: Palmetto Bluff Real Estate Co #408644 Report a problem | ||
| 10/21/2020 | Listed for sale | $2,395,000-7.7%$535/sqft |
Source: Palmetto Bluff Real Estate Co #408644 Report a problem | ||
| 7/6/2010 | Listing removed | $2,595,000$579/sqft |
Source: Cora Bett Thomas Realty and Associates #11257 Report a problem | ||
| 3/26/2010 | Listed for sale | $2,595,000+557%$579/sqft |
Source: Cora Bett Thomas Realty and Associates #11257 Report a problem | ||
| 2/3/2005 | Sold | $395,000$88/sqft |
Source: Public Record Report a problem | ||
Public tax history
Public tax history
| Year | Property taxes | Tax assessment |
|---|---|---|
| 2023 | $16,574 +9.1% | $105,800 +15% |
| 2022 | $15,198 -32.2% | $92,000 +18.8% |
| 2021 | $22,414 | $77,450 |
| 2020 | -- | $77,450 |
| 2019 | $21,486 +4.5% | $77,450 |
| 2018 | $20,558 +1.3% | $77,450 +15% |
| 2017 | $20,285 | $67,350 |
| 2016 | $20,285 | $67,350 |
| 2015 | $20,285 | $67,350 |
| 2014 | $20,285 | $67,350 |
| 2013 | $20,285 | $67,350 |
| 2010 | $20,285 +345.8% | -- |
| 2009 | $4,550 | -- |
Find assessor info on the county website
BuyAbility℠ payment
Est. payment
$21,057/mo
Principal & interest
$19543
Property taxes
$1514
Climate risks
Neighborhood: 29910
Nearby schools
GreatSchools rating
- 10/10Pritchardville ElementaryGrades: PK-5Distance: 5.3 mi
- 5/10H. E. Mccracken Middle SchoolGrades: 6-8Distance: 2.4 mi
- 9/10May River HighGrades: 9-12Distance: 4.8 mi
