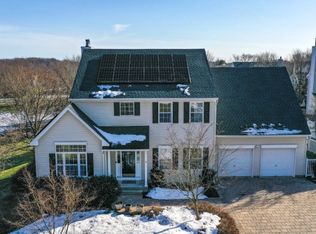Closed
$730,000
18 Higgins Farm Rd, Delaware Twp., NJ 08559
3beds
3baths
--sqft
Single Family Residence
Built in 1999
0.28 Acres Lot
$756,200 Zestimate®
$--/sqft
$5,029 Estimated rent
Home value
$756,200
$681,000 - $839,000
$5,029/mo
Zestimate® history
Loading...
Owner options
Explore your selling options
What's special
Zillow last checked: 8 hours ago
Listing updated: August 04, 2025 at 04:24am
Listed by:
Paula Anastasio 908-782-8800,
Weichert Realtors
Bought with:
James Traynham
Smires And Assoc.-Bordentown
Source: GSMLS,MLS#: 3959803
Facts & features
Price history
| Date | Event | Price |
|---|---|---|
| 7/31/2025 | Sold | $730,000-0.7% |
Source: | ||
| 6/11/2025 | Pending sale | $735,000 |
Source: | ||
| 5/28/2025 | Price change | $735,000-2% |
Source: | ||
| 5/13/2025 | Price change | $750,000-6.2% |
Source: | ||
| 5/7/2025 | Listed for sale | $799,950+75.8% |
Source: | ||
Public tax history
| Year | Property taxes | Tax assessment |
|---|---|---|
| 2025 | $10,864 | $395,200 |
| 2024 | $10,864 +2.7% | $395,200 |
| 2023 | $10,583 +3% | $395,200 |
Find assessor info on the county website
Neighborhood: 08559
Nearby schools
GreatSchools rating
- 6/10Delaware Twp No 1Grades: PK-8Distance: 0.2 mi
- 6/10Hunterdon Central High SchoolGrades: 9-12Distance: 6.5 mi
Get a cash offer in 3 minutes
Find out how much your home could sell for in as little as 3 minutes with a no-obligation cash offer.
Estimated market value$756,200
Get a cash offer in 3 minutes
Find out how much your home could sell for in as little as 3 minutes with a no-obligation cash offer.
Estimated market value
$756,200
