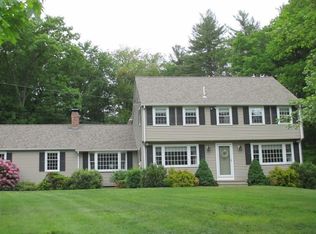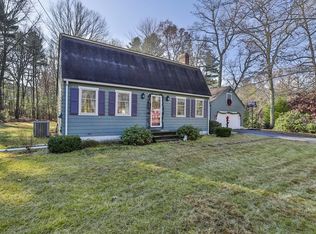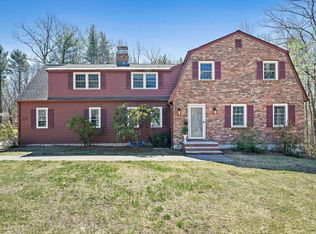Sold for $925,000
$925,000
18 Higate Rd, Chelmsford, MA 01824
4beds
2,250sqft
Single Family Residence
Built in 1975
0.94 Acres Lot
$998,500 Zestimate®
$411/sqft
$4,370 Estimated rent
Home value
$998,500
$949,000 - $1.06M
$4,370/mo
Zestimate® history
Loading...
Owner options
Explore your selling options
What's special
The Living is Easy in this beautifully maintained & updated home in sprawling South Chelmsford neighborhood. Not much left to do but unpack and plan your weekend. Mostly hardwood throughout first floor, Most major updates since 2015 include roof, siding, windows, newer furnace,Generac generator & hot water heater, beautifully updated baths & MORE. Main level offers front to back living rm. w/fireplace, formal dining rm., the kitchen has stainless appliances, island seating & is open to the huge family rm. w/vaulted, beamed ceiling, gas fireplace & open to backyard deck for easy entertaining. Mudroom off the family rm. keeps everything tidy. 4 bedrooms up and main bedroom has updated bath w/ marble shower & glass door. Partially finished basement w/another fireplace & great storage area. Enjoy lots of fun in the private backyard on .94 ac lot in gorgeous neighborhood, enjoy being close to the Cranberry Bog, Hart Pond & the bike path. Don't miss it! OH Fri. 11:30-1:30pm & OH Sat.12-2p
Zillow last checked: 8 hours ago
Listing updated: June 28, 2023 at 03:43pm
Listed by:
Ellen Sargent 978-337-9986,
Keller Williams Realty-Merrimack 978-692-3280
Bought with:
Alysha Glazier
Keller Williams Realty-Merrimack
Source: MLS PIN,MLS#: 73112822
Facts & features
Interior
Bedrooms & bathrooms
- Bedrooms: 4
- Bathrooms: 3
- Full bathrooms: 2
- 1/2 bathrooms: 1
Primary bedroom
- Features: Bathroom - 3/4, Flooring - Wall to Wall Carpet
- Level: Second
- Area: 184.5
- Dimensions: 13.67 x 13.5
Bedroom 2
- Features: Flooring - Wall to Wall Carpet
- Level: Second
- Area: 181.08
- Dimensions: 13.67 x 13.25
Bedroom 3
- Features: Flooring - Wall to Wall Carpet
- Level: Second
- Area: 153.14
- Dimensions: 12.42 x 12.33
Bedroom 4
- Features: Flooring - Wall to Wall Carpet
- Level: Second
- Area: 133.6
- Dimensions: 10.08 x 13.25
Primary bathroom
- Features: Yes
Bathroom 1
- Features: Bathroom - Half, Flooring - Marble, Countertops - Stone/Granite/Solid, Dryer Hookup - Gas, Washer Hookup
- Level: First
Bathroom 2
- Features: Bathroom - Tiled With Tub, Flooring - Stone/Ceramic Tile
- Level: Second
Bathroom 3
- Features: Bathroom - 3/4, Bathroom - Tiled With Shower Stall, Flooring - Marble
- Level: Second
Dining room
- Features: Flooring - Hardwood, Window(s) - Bay/Bow/Box
- Level: First
- Area: 166.73
- Dimensions: 12.58 x 13.25
Family room
- Features: Ceiling Fan(s), Beamed Ceilings, Vaulted Ceiling(s), Flooring - Hardwood, Window(s) - Bay/Bow/Box, Deck - Exterior, Exterior Access, Slider
- Level: First
- Area: 342.13
- Dimensions: 25.5 x 13.42
Kitchen
- Features: Flooring - Stone/Ceramic Tile, Window(s) - Bay/Bow/Box, Countertops - Stone/Granite/Solid, Kitchen Island, Gas Stove, Lighting - Pendant, Lighting - Overhead
- Level: First
- Area: 164.52
- Dimensions: 12.42 x 13.25
Living room
- Features: Flooring - Hardwood, Window(s) - Bay/Bow/Box
- Level: First
- Area: 312.44
- Dimensions: 25.33 x 12.33
Heating
- Forced Air, Natural Gas, Fireplace(s)
Cooling
- Central Air
Appliances
- Included: Gas Water Heater, Water Heater, Range, Dishwasher, Microwave, Refrigerator, Washer, Dryer
- Laundry: Gas Dryer Hookup, Washer Hookup
Features
- Game Room, Mud Room, Central Vacuum
- Flooring: Tile, Carpet, Marble, Hardwood, Engineered Hardwood, Flooring - Wall to Wall Carpet
- Doors: Insulated Doors, Storm Door(s)
- Windows: Insulated Windows
- Basement: Full,Partially Finished,Interior Entry,Bulkhead,Concrete
- Number of fireplaces: 3
- Fireplace features: Family Room, Living Room
Interior area
- Total structure area: 2,250
- Total interior livable area: 2,250 sqft
Property
Parking
- Total spaces: 10
- Parking features: Attached, Garage Door Opener, Storage, Paved Drive, Off Street, Paved
- Attached garage spaces: 2
- Uncovered spaces: 8
Features
- Patio & porch: Deck - Composite
- Exterior features: Deck - Composite, Rain Gutters, Storage
Lot
- Size: 0.94 Acres
- Features: Cul-De-Sac, Cleared, Level
Details
- Parcel number: M:0133 B:0475 L:22,3912611
- Zoning: res
Construction
Type & style
- Home type: SingleFamily
- Architectural style: Colonial,Garrison
- Property subtype: Single Family Residence
Materials
- Frame
- Foundation: Concrete Perimeter
- Roof: Shingle
Condition
- Year built: 1975
Utilities & green energy
- Electric: Generator, Circuit Breakers
- Sewer: Public Sewer
- Water: Public
- Utilities for property: for Gas Range, for Gas Dryer, Washer Hookup
Green energy
- Energy efficient items: Thermostat
Community & neighborhood
Community
- Community features: Public Transportation, Shopping, Walk/Jog Trails, Golf, Bike Path, Conservation Area, Public School
Location
- Region: Chelmsford
Other
Other facts
- Listing terms: Contract
- Road surface type: Paved
Price history
| Date | Event | Price |
|---|---|---|
| 6/28/2023 | Sold | $925,000+10.8%$411/sqft |
Source: MLS PIN #73112822 Report a problem | ||
| 5/17/2023 | Listed for sale | $835,000+210.4%$371/sqft |
Source: MLS PIN #73112822 Report a problem | ||
| 3/31/1998 | Sold | $269,000$120/sqft |
Source: Public Record Report a problem | ||
Public tax history
| Year | Property taxes | Tax assessment |
|---|---|---|
| 2025 | $11,329 +4.4% | $815,000 +2.3% |
| 2024 | $10,851 +3.4% | $796,700 +9.1% |
| 2023 | $10,497 +7.9% | $730,500 +18.4% |
Find assessor info on the county website
Neighborhood: Park and Proctor
Nearby schools
GreatSchools rating
- 6/10South Row Elementary SchoolGrades: K-4Distance: 1.7 mi
- 7/10Mccarthy Middle SchoolGrades: 5-8Distance: 3.9 mi
- 8/10Chelmsford High SchoolGrades: 9-12Distance: 4.1 mi
Schools provided by the listing agent
- Elementary: South Row
- Middle: Mccarthy
- High: Chs
Source: MLS PIN. This data may not be complete. We recommend contacting the local school district to confirm school assignments for this home.
Get a cash offer in 3 minutes
Find out how much your home could sell for in as little as 3 minutes with a no-obligation cash offer.
Estimated market value$998,500
Get a cash offer in 3 minutes
Find out how much your home could sell for in as little as 3 minutes with a no-obligation cash offer.
Estimated market value
$998,500


