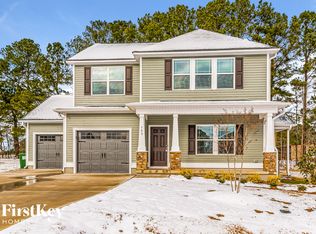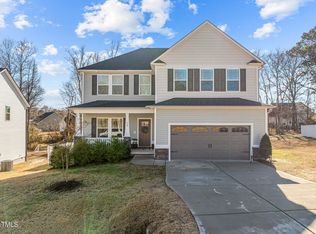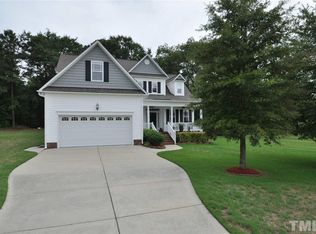Sold for $365,000 on 10/23/24
$365,000
18 Hiddenbrook Ct, Angier, NC 27501
3beds
2,177sqft
Single Family Residence, Residential
Built in 2022
0.38 Acres Lot
$370,400 Zestimate®
$168/sqft
$2,063 Estimated rent
Home value
$370,400
$352,000 - $393,000
$2,063/mo
Zestimate® history
Loading...
Owner options
Explore your selling options
What's special
Brimming with curb appeal, this 3-bedroom home is situated on a prime corner lot in the highly sought-after Harvest Ridge neighborhood in Angier. With ample space between homes, this property offers both privacy and charm in a spectacular community known for its picturesque pond entrance and sidewalks throughout. The interior boasts a formal Dining Room filled with natural light and beautiful LVP flooring throughout the main level. The open-concept Family Room features a cozy gas log fireplace and flows seamlessly into the eat-in Kitchen, which offers Granite counters, SS appliances, and abundant cabinet/counter space. The raised bar seating is ideal for casual dining with easy access to the covered deck for outdoor entertaining. Upstairs, a versatile Loft area provides additional living space, while the spacious Primary Suite impresses with a tray ceiling, large WIC, and en-suite bath featuring a separate shower and soaking tub. Two additional bedrooms, both with WICs, ensure plenty of space and comfort. The covered deck overlooks a beautiful tree-lined backyard with a privacy fence, creating a peaceful outdoor retreat.
Zillow last checked: 8 hours ago
Listing updated: March 01, 2025 at 08:06am
Listed by:
Angie Cole 919-578-3128,
LPT Realty LLC
Bought with:
Nakedric Kershaw, 355232
DASH Carolina
Source: Doorify MLS,MLS#: 10053640
Facts & features
Interior
Bedrooms & bathrooms
- Bedrooms: 3
- Bathrooms: 3
- Full bathrooms: 2
- 1/2 bathrooms: 1
Heating
- Forced Air
Cooling
- Central Air
Appliances
- Included: Dishwasher, Refrigerator, Washer/Dryer
- Laundry: Upper Level
Features
- Granite Counters, Pantry, Tray Ceiling(s)
- Flooring: Carpet, Laminate, Vinyl
- Basement: Crawl Space
- Number of fireplaces: 1
- Fireplace features: Family Room
Interior area
- Total structure area: 2,177
- Total interior livable area: 2,177 sqft
- Finished area above ground: 2,177
- Finished area below ground: 0
Property
Parking
- Total spaces: 2
- Parking features: Garage - Attached
- Attached garage spaces: 2
Features
- Levels: Two
- Stories: 2
- Patio & porch: Covered, Deck, Front Porch
- Exterior features: Fenced Yard
- Fencing: Vinyl
- Has view: Yes
Lot
- Size: 0.38 Acres
- Features: Corner Lot, Wooded
Details
- Parcel number: 13D04040V
- Special conditions: Standard
Construction
Type & style
- Home type: SingleFamily
- Architectural style: Transitional
- Property subtype: Single Family Residence, Residential
Materials
- Block, Stone, Vinyl Siding
- Foundation: Block
- Roof: Shingle
Condition
- New construction: No
- Year built: 2022
Utilities & green energy
- Sewer: Septic Tank
- Water: Public
Community & neighborhood
Location
- Region: Angier
- Subdivision: Harvest Ridge
HOA & financial
HOA
- Has HOA: Yes
- HOA fee: $240 annually
- Services included: Maintenance Grounds
Other
Other facts
- Road surface type: Paved
Price history
| Date | Event | Price |
|---|---|---|
| 10/23/2024 | Sold | $365,000$168/sqft |
Source: | ||
| 9/25/2024 | Pending sale | $365,000$168/sqft |
Source: | ||
| 9/19/2024 | Listed for sale | $365,000$168/sqft |
Source: | ||
| 8/24/2024 | Listing removed | $365,000$168/sqft |
Source: | ||
| 8/6/2024 | Price change | $365,000-1.3%$168/sqft |
Source: | ||
Public tax history
| Year | Property taxes | Tax assessment |
|---|---|---|
| 2024 | $2,063 +3.2% | $254,660 |
| 2023 | $1,999 +393.6% | $254,660 +409.3% |
| 2022 | $405 +19% | $50,000 +19% |
Find assessor info on the county website
Neighborhood: 27501
Nearby schools
GreatSchools rating
- 8/10Mcgee's Crossroads ElementaryGrades: PK-5Distance: 1.6 mi
- 9/10McGee's Crossroads Middle SchoolGrades: 6-8Distance: 1.7 mi
- 4/10West Johnston HighGrades: 9-12Distance: 3.9 mi
Schools provided by the listing agent
- Elementary: Johnston - McGees Crossroads
- Middle: Johnston - McGees Crossroads
- High: Johnston - W Johnston
Source: Doorify MLS. This data may not be complete. We recommend contacting the local school district to confirm school assignments for this home.
Get a cash offer in 3 minutes
Find out how much your home could sell for in as little as 3 minutes with a no-obligation cash offer.
Estimated market value
$370,400
Get a cash offer in 3 minutes
Find out how much your home could sell for in as little as 3 minutes with a no-obligation cash offer.
Estimated market value
$370,400


