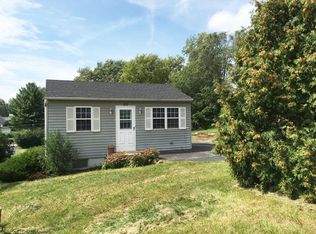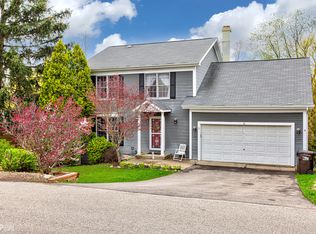Beautiful, Spacious home in Oakwood Hills Subdivision. This home features 3 Bedrooms, 2.1 Bathrooms along with a Office in the Lower Level. The Living Room features a Fireplace, Hardwood Floors, Vaulted Ceiling and New Cellular Blinds. Dining Room has access to the Patio doors leading to the back top deck that overlooks the Neighborhood. Kitchen has plenty of cabinets, vaulted ceiling along with a Skylight bringing in tons of natural light. Master Suite has a walk in closet, full master bathroom along with vaulted ceiling. 3rd bedroom has a pull down staircase that leads to a loft area. So Cool! Lower Level Features the Family room with Fresh paint and new carpet along with new Sliding glass doors that lead to the second deck. Office room or use as a 4th bedroom. Bathroom and a laundry room are in the lower level also. The 2 Car Garage has a bonus area for a workshop or extra storage. Out back features a Double Tiered Deck and a Large Fenced in yard. All professionally landscaped. Recent updates include all Interior freshly painted, New Carpet throughout, Back Decks Painted and so much more. You will not want to miss this one! Home has lake rights to Silver Lake and Beach!
This property is off market, which means it's not currently listed for sale or rent on Zillow. This may be different from what's available on other websites or public sources.

