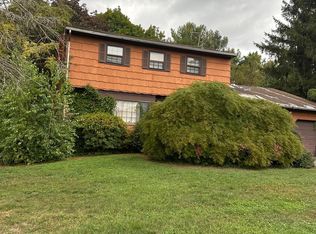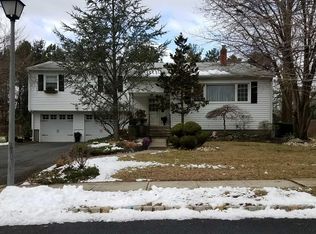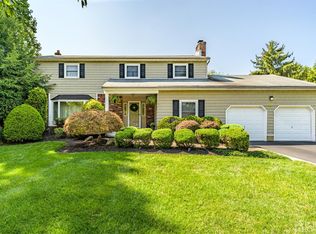This home is special, a custom build with 5 spacious bedrooms separate from the other living space. Generous size rooms throughout this home. This one is ready w/many updates completed recently in today's colors. Updates include a newly renovated kitchen w/granite countertops, ceramic tile & stainless steel appliances w/access to the updated glass enclosed florida room. Access from the florida room to the paver patio, provides convenience to enjoy the spacious yard & outdoor living. Most floors throughout has been recently updated - which includes refinished hardwood floors & newly installed carpet in the bedrooms. Updated baths. The entire home has been recently painted, a fresh canvas to make your own. Tons of storage in the basement, which provides additional living space and the laundry. New roof, new doors, newer windows and a dual HVAC system (1 system - new). All in a fabulous town, w/blue ribbon schools, close to shopping & convenient to major roadways & NYC.
This property is off market, which means it's not currently listed for sale or rent on Zillow. This may be different from what's available on other websites or public sources.


