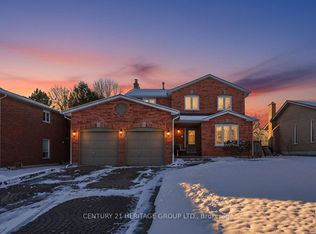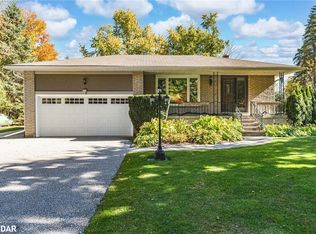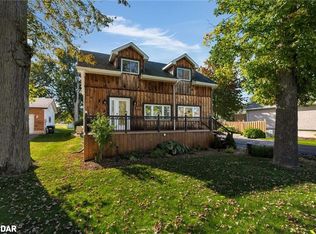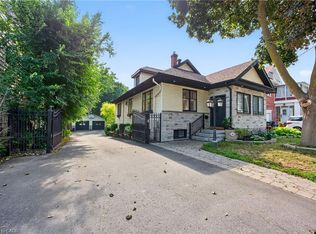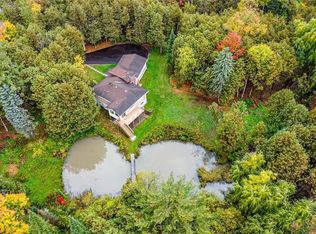18 Heritage Rd, Innisfil, ON L0L 1L0
What's special
- 171 days |
- 8 |
- 0 |
Zillow last checked: 8 hours ago
Listing updated: October 26, 2025 at 11:04am
Terra Brown, Salesperson,
Sutton Group Incentive Realty Inc. Brokerage,
Stephania Da Prato, Salesperson,
Sutton Group Incentive Realty Inc. Brokerage
Facts & features
Interior
Bedrooms & bathrooms
- Bedrooms: 3
- Bathrooms: 3
- Full bathrooms: 2
- 1/2 bathrooms: 1
- Main level bathrooms: 1
Other
- Level: Second
- Area: 181.18
- Dimensions: 10ft. 1in. x 18ft. 10in.
Bedroom
- Level: Second
- Area: 90.67
- Dimensions: 9ft. 4in. x 10ft. 3in.
Bedroom
- Level: Second
- Area: 132.35
- Dimensions: 11ft. 2in. x 12ft. 1in.
Bathroom
- Features: 2-Piece
- Level: Main
Bathroom
- Features: 4-Piece
- Level: Second
Bathroom
- Features: 4-Piece
- Level: Second
Dining room
- Level: Main
- Area: 90.68
- Dimensions: 9ft. 5in. x 10ft. 2in.
Kitchen
- Level: Main
- Area: 198.87
- Dimensions: 11ft. 3in. x 18ft. 3in.
Laundry
- Level: Main
Living room
- Level: Main
- Area: 132.15
- Dimensions: 10ft. 8in. x 13ft. 11in.
Heating
- Forced Air, Natural Gas
Cooling
- Central Air
Appliances
- Included: Dishwasher, Dryer, Microwave, Refrigerator, Stove, Washer
Features
- Central Vacuum, Other
- Windows: Window Coverings
- Basement: Full,Unfinished
- Number of fireplaces: 2
- Fireplace features: Family Room, Living Room, Wood Burning
Interior area
- Total structure area: 1,560
- Total interior livable area: 1,560 sqft
- Finished area above ground: 1,560
Video & virtual tour
Property
Parking
- Total spaces: 6
- Parking features: Attached Garage, Garage Door Opener, Asphalt, Built-In, Inside Entrance, Other, Private Drive Double Wide
- Attached garage spaces: 2
- Uncovered spaces: 4
Features
- Patio & porch: Deck, Patio
- Frontage type: North
- Frontage length: 60.12
Lot
- Size: 6,346.87 Square Feet
- Dimensions: 60.12 x 105.57
- Features: Urban, Irregular Lot, Near Golf Course, Landscaped, Park, Place of Worship, Playground Nearby, Quiet Area
Details
- Parcel number: 580480025
- Zoning: R1
Construction
Type & style
- Home type: SingleFamily
- Architectural style: Two Story
- Property subtype: Single Family Residence, Residential
Materials
- Brick, Vinyl Siding
- Foundation: Poured Concrete
- Roof: Shingle
Condition
- 31-50 Years
- New construction: No
- Year built: 1990
Utilities & green energy
- Sewer: Sewer (Municipal)
- Water: Municipal
- Utilities for property: Cable Available, Natural Gas Available, Other
Community & HOA
Location
- Region: Innisfil
Financial & listing details
- Price per square foot: C$641/sqft
- Annual tax amount: C$4,300
- Date on market: 7/10/2025
- Inclusions: Central Vac, Dishwasher, Dryer, Garage Door Opener, Microwave, Refrigerator, Stove, Washer, Window Coverings
- Exclusions: None
(705) 739-1300
By pressing Contact Agent, you agree that the real estate professional identified above may call/text you about your search, which may involve use of automated means and pre-recorded/artificial voices. You don't need to consent as a condition of buying any property, goods, or services. Message/data rates may apply. You also agree to our Terms of Use. Zillow does not endorse any real estate professionals. We may share information about your recent and future site activity with your agent to help them understand what you're looking for in a home.
Price history
Price history
| Date | Event | Price |
|---|---|---|
| 7/10/2025 | Listed for sale | C$1,000,000C$641/sqft |
Source: ITSO #40749816 Report a problem | ||
Public tax history
Public tax history
Tax history is unavailable.Climate risks
Neighborhood: L0L
Nearby schools
GreatSchools rating
No schools nearby
We couldn't find any schools near this home.
- Loading
