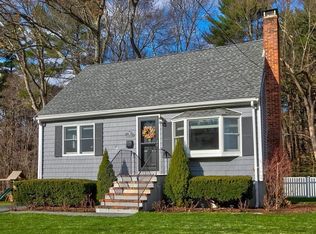Much larger than it looks! This oversized, renovated 4 Bedroom Cape offers all the updates! Kitchen, bathrooms, windows, electrical, plumbing, lifetime metal roof, flooring, and an ENTIRE second floor Masterbedroom suite, with it's own spa sized, tiled bathroom, dressing room and excercise room/ home office ! Large sunroom off the kitchen has all new flooring and windows and could easily be heated for additional Familyroom/ Diningroom. Freshly painted inside and out. Hardwood floors. Nice sized level lot abuts acres of Town owned Land for privacy. Dead end street. Garage. Are you a Commuter?? Convenient to Rtes. 93 and 128 and Commuter rail station to Boston!
This property is off market, which means it's not currently listed for sale or rent on Zillow. This may be different from what's available on other websites or public sources.
