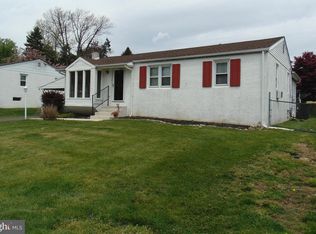Welcome to 18 Heather Road! This lovingly maintained ranch home has 3 bedrooms, 1 bathroom, and is perfect for first time home buyers or those looking for convenient one floor living. Manage your meals from wherever you are with your Whirlpool Smart Oven. Kitchen island has comfortable seating and lots of extra storage for all of your kitchen gadgets and appliances. There is lots of counter space, wood cabinetry, and a built in wine rack. Bathroom has been updated with modern tile work and fixtures. You'll notice that there is an abundance of natural light, neutral colors, and beautiful hardwood floors throughout. No vacation? No problem! Make memories in your very own summer oasis in your backyard while enjoying the in-ground pool and covered porch. New plumbing lines were installed in the summer of 2020 as well as a new pool cover. Fenced yard still has plenty of space for entertaining, playing, planting a garden, or whatever you'd like. Shed has lots of space for lawn equipment and extra storage. This home is located in the Neshaminy School District and is close to shopping, transportation, and local restaurants. This home has been meticulously maintained, all you have to do is unpack. Call to schedule your showing today. Showings begin Sunday 10/25/2020.
This property is off market, which means it's not currently listed for sale or rent on Zillow. This may be different from what's available on other websites or public sources.

