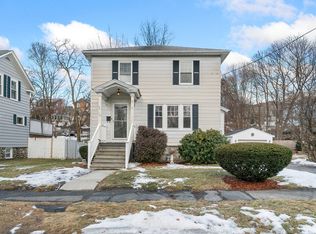Home Sweet Home. Vintage charm, keeping the character of yesterday /blending beautifully with updates for today. Set nicely on a level lot- you will fall in love with the newly renovated wrap around farmers porch, which beckons you to come and sit awhile. A large fenced yard for the kids or pets. Newly renovated screen porch for the hot summer nights. Gorgeous cabinet packed kitchen;granite;tiled backsplash & floor and a rare tin tile on the ceiling.. . Lovely formal DR with picture frame wainscotting-chairrail; crown moulding; bumpout picture window; gorgeous hw floors; Spacious living room ,custom archway,gleaming HW floors. --side stairway to 2nd floor.. 3-4 bedrooms. Master off living room; 3 nicely sized bedrooms with good sized closets and gleaming hw floors. The first floor bath has been renovated with tiled floor; Subway tile surround in tub, new vanity and fixtures. This is the neighborhood where kids would play tillthe streetlights came on... Dead end street.easy access
This property is off market, which means it's not currently listed for sale or rent on Zillow. This may be different from what's available on other websites or public sources.
