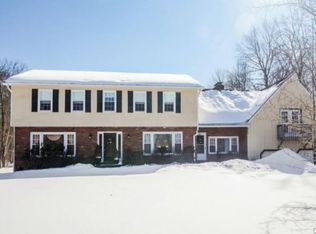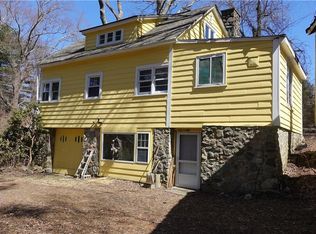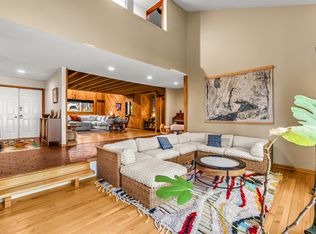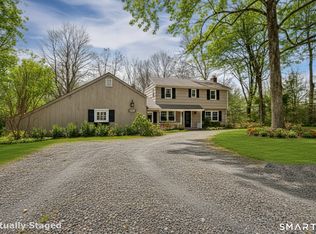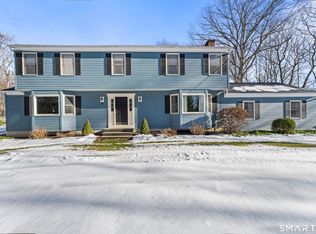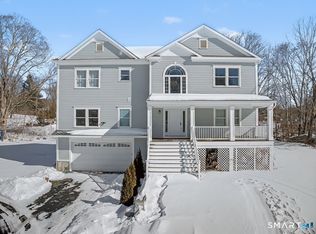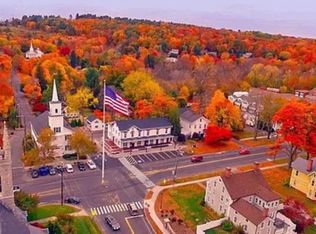Idyllic country cape on picture perfect level lot, set back privately with fenced in backyard, new spacious deck for entertaining, plus built-in wading pool for summer fun. Perfection inside & out with updated kitchen, baths, hardwood floors, charming arched doorways, & modern open flow. The spacious living room features an inviting fireplace with woodstove insert plus elegant wood surround flanked by wall of custom built-in bookshelves with lower cabinetry. The dining room is wide open to both the living room & the inviting remodeled kitchen with sparkling white cabinets, subway tiled backsplash, granite counters, & S/S appliances. This home is drenched in natural light from the oversized windows & offers flexible living space with total 2,315 sf, 4 bedrooms, 2 full baths & 3 finished levels. Enjoy primary bedroom options on either the main or 2nd floor, each floor with gorgeous updated baths featuring double vanities. The lower level provides more room to spread out with options for family/media room & private home office. Many recent improvements include: new deck with removable awning; extensive landscaping including split rail fence; ductless mini splits for cooling/secondary heating option; new wood stove insert; custom built-ins; & more. Enjoy historic Newtown, known for its blend of small-town charm, New England character, and convenient location near NYC, offering picturesque rolling hills, a vibrant Main St., & historical landmarks like the iconic flagpole. Special!
For sale
$739,000
18 Head Of Meadow Road, Newtown, CT 06470
4beds
2,315sqft
Est.:
Single Family Residence
Built in 1954
0.78 Acres Lot
$728,100 Zestimate®
$319/sqft
$-- HOA
What's special
- 38 days |
- 2,954 |
- 108 |
Zillow last checked: 8 hours ago
Listing updated: January 13, 2026 at 09:05pm
Listed by:
Laura Ancona (203)733-7053,
William Pitt Sotheby's Int'l 203-438-9531
Source: Smart MLS,MLS#: 24147814
Tour with a local agent
Facts & features
Interior
Bedrooms & bathrooms
- Bedrooms: 4
- Bathrooms: 2
- Full bathrooms: 2
Primary bedroom
- Features: Vaulted Ceiling(s), Ceiling Fan(s), Hardwood Floor
- Level: Upper
- Area: 297.5 Square Feet
- Dimensions: 17 x 17.5
Bedroom
- Features: Ceiling Fan(s), Hardwood Floor
- Level: Main
- Area: 189.75 Square Feet
- Dimensions: 11.5 x 16.5
Bedroom
- Features: Hardwood Floor
- Level: Main
- Area: 117 Square Feet
- Dimensions: 9 x 13
Bedroom
- Features: Vaulted Ceiling(s), Ceiling Fan(s), Hardwood Floor
- Level: Upper
- Area: 189.75 Square Feet
- Dimensions: 11.5 x 16.5
Dining room
- Features: Hardwood Floor
- Level: Main
- Area: 143 Square Feet
- Dimensions: 11 x 13
Family room
- Features: Hardwood Floor, Laminate Floor
- Level: Lower
- Area: 259 Square Feet
- Dimensions: 14 x 18.5
Kitchen
- Features: Granite Counters, Pantry, Hardwood Floor
- Level: Main
- Area: 165 Square Feet
- Dimensions: 11 x 15
Living room
- Features: Bookcases, Built-in Features, Fireplace, Wood Stove, Hardwood Floor
- Level: Main
- Area: 529 Square Feet
- Dimensions: 23 x 23
Office
- Features: Hardwood Floor, Laminate Floor
- Level: Lower
- Area: 130 Square Feet
- Dimensions: 10 x 13
Heating
- Hot Water, Radiator, Oil
Cooling
- Ductless
Appliances
- Included: Oven/Range, Microwave, Refrigerator, Dishwasher, Washer, Dryer, Electric Water Heater, Water Heater
- Laundry: Main Level
Features
- Open Floorplan
- Basement: Full,Storage Space,Interior Entry,Partially Finished
- Attic: None
- Number of fireplaces: 1
Interior area
- Total structure area: 2,315
- Total interior livable area: 2,315 sqft
- Finished area above ground: 1,907
- Finished area below ground: 408
Video & virtual tour
Property
Parking
- Total spaces: 2
- Parking features: Detached
- Garage spaces: 2
Features
- Patio & porch: Enclosed, Porch, Deck
- Exterior features: Rain Gutters, Lighting
Lot
- Size: 0.78 Acres
- Features: Level
Details
- Parcel number: 204385
- Zoning: R-2
Construction
Type & style
- Home type: SingleFamily
- Architectural style: Cape Cod
- Property subtype: Single Family Residence
Materials
- Shingle Siding, Wood Siding
- Foundation: Concrete Perimeter
- Roof: Asphalt
Condition
- New construction: No
- Year built: 1954
Utilities & green energy
- Sewer: Septic Tank
- Water: Well
Community & HOA
Community
- Security: Security System
- Subdivision: Hattertown
HOA
- Has HOA: No
Location
- Region: Newtown
Financial & listing details
- Price per square foot: $319/sqft
- Tax assessed value: $325,150
- Annual tax amount: $9,345
- Date on market: 1/8/2026
Estimated market value
$728,100
$692,000 - $765,000
$4,482/mo
Price history
Price history
| Date | Event | Price |
|---|---|---|
| 1/14/2026 | Listed for sale | $739,000+31.7%$319/sqft |
Source: | ||
| 2/16/2023 | Sold | $561,000+6.9%$242/sqft |
Source: | ||
| 2/1/2023 | Contingent | $525,000$227/sqft |
Source: | ||
| 1/20/2023 | Listed for sale | $525,000+35.5%$227/sqft |
Source: | ||
| 7/27/2016 | Sold | $387,500+68.5%$167/sqft |
Source: | ||
Public tax history
Public tax history
| Year | Property taxes | Tax assessment |
|---|---|---|
| 2025 | $9,345 +6.6% | $325,150 |
| 2024 | $8,769 +2.8% | $325,150 |
| 2023 | $8,532 +4.7% | $325,150 +38.3% |
Find assessor info on the county website
BuyAbility℠ payment
Est. payment
$4,785/mo
Principal & interest
$3485
Property taxes
$1041
Home insurance
$259
Climate risks
Neighborhood: 06470
Nearby schools
GreatSchools rating
- 10/10Head O'Meadow Elementary SchoolGrades: K-4Distance: 0.7 mi
- 7/10Newtown Middle SchoolGrades: 7-8Distance: 1.5 mi
- 9/10Newtown High SchoolGrades: 9-12Distance: 2.6 mi
Schools provided by the listing agent
- Elementary: Head O'Meadow
- Middle: Newtown,Reed
- High: Newtown
Source: Smart MLS. This data may not be complete. We recommend contacting the local school district to confirm school assignments for this home.
Open to renting?
Browse rentals near this home.- Loading
- Loading
