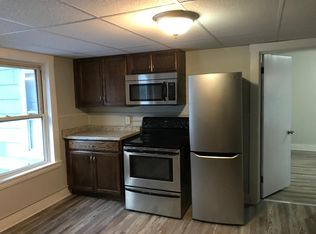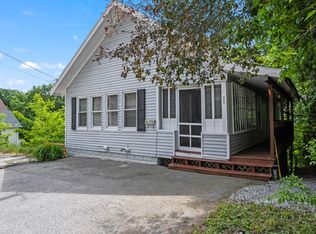Closed
$330,000
18 Hazel Street, Auburn, ME 04210
3beds
1,280sqft
Single Family Residence
Built in 2025
6,969.6 Square Feet Lot
$334,800 Zestimate®
$258/sqft
$2,495 Estimated rent
Home value
$334,800
$291,000 - $385,000
$2,495/mo
Zestimate® history
Loading...
Owner options
Explore your selling options
What's special
For Sale: This newly constructed 3-bedroom, 2-bathroom ranch-style home is move-in ready. The property features an open floor plan with classic decor throughout. The main areas are equipped with waterproof vinyl flooring, ideal for pets and spills. The home includes two full bathrooms, with the primary bathroom featuring a spacious shower. Ample-sized closets and a kitchen with an island complete the main living area. The washer and dryer hookups are conveniently located in the mudroom, minimizing the need for stairs.
For those seeking additional value, the basement is insulated and offers a full daylight/walkout with potential for expansion. Included warranties make this purchase an excellent choice for anyone ready to move. Act quickly, as this property will not be on the market for long!
Zillow last checked: 8 hours ago
Listing updated: September 02, 2025 at 06:18am
Listed by:
Maine Source Realty
Bought with:
Maine Real Estate Experts
Source: Maine Listings,MLS#: 1630927
Facts & features
Interior
Bedrooms & bathrooms
- Bedrooms: 3
- Bathrooms: 2
- Full bathrooms: 2
Bedroom 1
- Level: First
Bedroom 2
- Level: First
Bedroom 3
- Level: First
Dining room
- Level: First
Kitchen
- Level: First
Living room
- Level: First
Mud room
- Level: First
Heating
- Baseboard, Hot Water
Cooling
- None
Appliances
- Included: Dishwasher, Microwave, Electric Range, Refrigerator
Features
- 1st Floor Bedroom, 1st Floor Primary Bedroom w/Bath, Bathtub
- Flooring: Carpet, Luxury Vinyl
- Windows: Double Pane Windows
- Basement: Interior Entry,Daylight,Full,Unfinished
- Has fireplace: No
Interior area
- Total structure area: 1,280
- Total interior livable area: 1,280 sqft
- Finished area above ground: 1,280
- Finished area below ground: 0
Property
Parking
- Parking features: Paved, 1 - 4 Spaces, On Site
Features
- Patio & porch: Deck
Lot
- Size: 6,969 sqft
- Features: City Lot, Near Town, Neighborhood, Open Lot, Rolling Slope
Details
- Parcel number: 999999
- Zoning: T4.2B
- Other equipment: Internet Access Available
Construction
Type & style
- Home type: SingleFamily
- Architectural style: Ranch
- Property subtype: Single Family Residence
Materials
- Wood Frame, Vinyl Siding
- Roof: Fiberglass,Pitched,Shingle
Condition
- New Construction
- New construction: Yes
- Year built: 2025
Utilities & green energy
- Electric: Circuit Breakers
- Sewer: Public Sewer
- Water: Public
- Utilities for property: Utilities On
Green energy
- Energy efficient items: Ceiling Fans, LED Light Fixtures, Thermostat
Community & neighborhood
Location
- Region: Auburn
Other
Other facts
- Road surface type: Paved
Price history
| Date | Event | Price |
|---|---|---|
| 9/2/2025 | Pending sale | $325,000-1.5%$254/sqft |
Source: | ||
| 8/28/2025 | Sold | $330,000+1.5%$258/sqft |
Source: | ||
| 7/29/2025 | Contingent | $325,000$254/sqft |
Source: | ||
| 7/18/2025 | Listed for sale | $325,000+1996.8%$254/sqft |
Source: | ||
| 10/4/2024 | Sold | $15,500+3.3%$12/sqft |
Source: | ||
Public tax history
Tax history is unavailable.
Find assessor info on the county website
Neighborhood: 04210
Nearby schools
GreatSchools rating
- 2/10Sherwood Heights Elementary SchoolGrades: PK-6Distance: 0.9 mi
- 4/10Auburn Middle SchoolGrades: 7-8Distance: 0.9 mi
- 4/10Edward Little High SchoolGrades: 9-12Distance: 0.3 mi

Get pre-qualified for a loan
At Zillow Home Loans, we can pre-qualify you in as little as 5 minutes with no impact to your credit score.An equal housing lender. NMLS #10287.
Sell for more on Zillow
Get a free Zillow Showcase℠ listing and you could sell for .
$334,800
2% more+ $6,696
With Zillow Showcase(estimated)
$341,496

