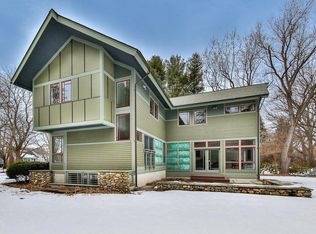NEW PRICE Tomorrow's design-today's living. JUST COMPLETED CONSTRUCTION, crafted with care by well-respected local builder, nearly 7,000 sft living space on 4 floors. Open flow first floor has over-sized Andersen windows, making interior sunny and inviting. Chef's kitchen with quartz counters, coffered ceiling (as does Living Room and Dining Room), top-line Wolf, Bosch, SubZero appliances lead to cathedral-ceiling Family Room with hand-built cabinetry on both sides of gas fireplace, as well as skylights. Off the Kitchen is 25-ft Sunroom designed for casual dining and views to peaceful, level backyard with patio and firepit, as well as open Deck. Whether greeting friends at front Farmer's Porch with graceful tapered columns or working from home in highly functional first floor Study with adjacent full Bath, your home meets highest expectations. A-1 location in area of high-end newer homes, dead-end street, and stroll to much-requested schools. This ahead-of-the-curve estate awaits you.
This property is off market, which means it's not currently listed for sale or rent on Zillow. This may be different from what's available on other websites or public sources.
