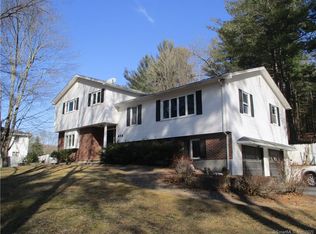This sprawling ranch offers over 5,000 sq ft and is completely customized with all the bells and whistles! Upon arrival, you'll notice the stone paver walkway and coordinating stone accents on the facade of the home. This home features an open floor concept with each room flowly seamlessly into the next. The kitchen is any chef's dream with its oversized island, granite counters, double ovens, modern cherry cabinets, and beautiful oak hardwood floors. The hardwood floors carry you into the dining area, which also has a unique shared double-sided fireplace, giving the room warmth and character. There are sliders out to the rear stone patio, and to the screened porch complete with Bose speakers and sun-shades. The living room has built in storage space and is filled with natural light from the cathedral ceiling and French doors and is adorned by the other side of the double-sided fireplace. The 1st floor master bedroom suite is a calming retreat complete with tray ceilings, fireplace, walk in closet, and an ensuite bath. The spa-like master bath even has heated floors! There are two additional bedrooms w/ walk in closets, and an additional 1 1/2 baths on the main level. There is a 4th bedroom/bonus room in the upper level with surround sound, perfect for a home gym, office, or play room. Rounding out the home is the finished walk out lower level complete with a family room, home theater and exercise room! Plus sliders to the private rear yard which has in-ground sprinklers and a large shed.
This property is off market, which means it's not currently listed for sale or rent on Zillow. This may be different from what's available on other websites or public sources.
