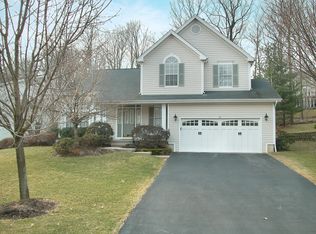Closed
$1,270,000
18 Hartley Ln, Bernards Twp., NJ 07920
4beds
4baths
--sqft
Single Family Residence
Built in 1992
9,583.2 Square Feet Lot
$1,298,600 Zestimate®
$--/sqft
$4,723 Estimated rent
Home value
$1,298,600
$1.21M - $1.40M
$4,723/mo
Zestimate® history
Loading...
Owner options
Explore your selling options
What's special
Zillow last checked: 17 hours ago
Listing updated: August 02, 2025 at 02:28pm
Listed by:
Ana De Figueiredo 973-315-5959,
Serhant New Jersey Llc
Bought with:
Habeeb Haneef
New And Modern Group
Source: GSMLS,MLS#: 3965482
Facts & features
Interior
Bedrooms & bathrooms
- Bedrooms: 4
- Bathrooms: 4
Property
Lot
- Size: 9,583 sqft
- Dimensions: 0.22AC
Details
- Parcel number: 0209704000000014
Construction
Type & style
- Home type: SingleFamily
- Property subtype: Single Family Residence
Condition
- Year built: 1992
Community & neighborhood
Location
- Region: Basking Ridge
Price history
| Date | Event | Price |
|---|---|---|
| 7/25/2025 | Sold | $1,270,000+1.7% |
Source: | ||
| 6/18/2025 | Pending sale | $1,249,000 |
Source: | ||
| 5/28/2025 | Listed for sale | $1,249,000+3.8% |
Source: | ||
| 10/2/2024 | Sold | $1,203,777+4.7% |
Source: | ||
| 9/14/2024 | Pending sale | $1,150,000 |
Source: | ||
Public tax history
| Year | Property taxes | Tax assessment |
|---|---|---|
| 2025 | $19,525 +19.7% | $1,097,500 +19.7% |
| 2024 | $16,306 +0.5% | $916,600 +6.5% |
| 2023 | $16,231 +8.1% | $860,600 +15.5% |
Find assessor info on the county website
Neighborhood: 07920
Nearby schools
GreatSchools rating
- 9/10Mount Prospect Elementary SchoolGrades: PK-5Distance: 0.5 mi
- 9/10William Annin Middle SchoolGrades: 6-8Distance: 3.5 mi
- 7/10Ridge High SchoolGrades: 9-12Distance: 4.8 mi
Get a cash offer in 3 minutes
Find out how much your home could sell for in as little as 3 minutes with a no-obligation cash offer.
Estimated market value$1,298,600
Get a cash offer in 3 minutes
Find out how much your home could sell for in as little as 3 minutes with a no-obligation cash offer.
Estimated market value
$1,298,600
