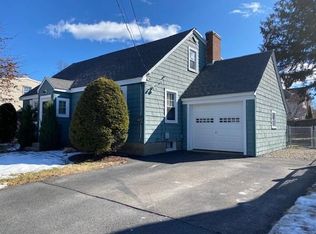Beautiful Burncoat Cape-style home shines with cleanliness and updates! Admire the curb appeal as you enter into a lovely foyer, leading to the generous-sized dining room with plenty of room for your dining table and hutch to display your china for entertaining. Enjoy cozy winter days and nights in front of the fireplace in the large living room with beautiful mantle and plenty of natural lighting. The kitchen has plenty of cabinets as well as space for dining and has been freshly painted. Unique moldings and arched doorways, as well as gleaming hardwood maple floors throughout this home. On the second floor, you'll find the Master bedroom and second bedroom as well as an updated half bath and "bonus" space, currently used as an office, but could be reading nook or play area. The first floor bedroom is a great guest space, with an exterior door leading to the back yard with its over-sized deck overlooking velvet-like grass and mature landscaping. A one-car garage rounds out this home.
This property is off market, which means it's not currently listed for sale or rent on Zillow. This may be different from what's available on other websites or public sources.
