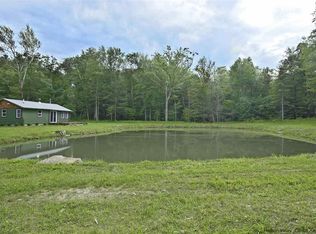Closed
$430,000
18 Harris Road, Kerhonkson, NY 12446
3beds
1,568sqft
Single Family Residence
Built in 2002
3.17 Acres Lot
$513,200 Zestimate®
$274/sqft
$4,024 Estimated rent
Home value
$513,200
$482,000 - $549,000
$4,024/mo
Zestimate® history
Loading...
Owner options
Explore your selling options
What's special
Welcome to Whip Poor Will Acres an expansive property with over 3 acres of land with beautiful views off a private road. A gorgeous Japanese Maple welcomes you to this charming raised ranch with 3 bedrooms 2 baths including a primary suite with full bath and tub made to relax and unwind. The eat in country kitchen has lots of prep and cooking spaces, equipped with wood cabinets, propane stove, a nice size pantry, and breakfast bar. Beautiful red oak hardwood floors throughout the main living spaces. Separate Laundry Area, and Energy efficiency in mind with 3 mini split units that heat and cool. The partially finished walk out lower level has a wood stove, plenty of storage and can provide even more livable square footage. The newer 4 car tandem garage perfect for a car enthusiast or car collector equipped with a car lift, heat and electric. An outdoor building with loft makes a great space for an artist's studio or office area. Live on your own estate with your own circular driveway, mature landscaping, outbuildings, a private deck, recreational trails, an above ground pool, and so much more all in the sought after area of Kerhonkson close to Ashokan Reservoir, Minnewaska State Park, Farmer's Markets, 20 minutes to Stone Ridge, 40 minutes to Kingston, and about 2 Hours to NYC.
Zillow last checked: 8 hours ago
Listing updated: August 26, 2024 at 10:29pm
Listed by:
Yameil Nunez 973-495-7371,
Berardi Realty
Bought with:
Yameil Nunez, 10301221991
Berardi Realty
Source: HVCRMLS,MLS#: 20230436
Facts & features
Interior
Bedrooms & bathrooms
- Bedrooms: 3
- Bathrooms: 2
- Full bathrooms: 2
Basement
- Level: Basement
Bonus room
- Description: Playroom
Dining room
- Level: First
Family room
- Level: Second
Kitchen
- Level: First
Living room
- Level: First
Utility room
- Level: First
Heating
- Baseboard, Ductless, Oil, Wood
Cooling
- Ductless
Appliances
- Included: Other, Water Heater, Refrigerator, Range, Dishwasher
Features
- Eat-in Kitchen
- Flooring: Hardwood, Vinyl
- Basement: Finished,Full,Partial
Interior area
- Total structure area: 1,568
- Total interior livable area: 1,568 sqft
Property
Parking
- Parking features: Driveway
- Has garage: Yes
- Has uncovered spaces: Yes
Features
- Patio & porch: Deck
- Pool features: Above Ground
Lot
- Size: 3.17 Acres
- Dimensions: 320 x 482
- Features: Garden, Private
Details
- Additional structures: Other, See Remarks
- Parcel number: 5144005912111
- Zoning: R2
Construction
Type & style
- Home type: SingleFamily
- Architectural style: Raised Ranch
- Property subtype: Single Family Residence
Materials
- Frame, Vinyl Siding
- Roof: Asphalt,Shingle
Condition
- Year built: 2002
Utilities & green energy
- Electric: 200+ Amp Service
- Sewer: Septic Tank
- Water: Well
Community & neighborhood
Location
- Region: Kerhonkson
Other
Other facts
- Road surface type: Gravel
Price history
| Date | Event | Price |
|---|---|---|
| 7/28/2025 | Listing removed | $3,800$2/sqft |
Source: Zillow Rentals Report a problem | ||
| 7/13/2025 | Listed for rent | $3,800$2/sqft |
Source: Zillow Rentals Report a problem | ||
| 7/1/2025 | Listing removed | $3,800$2/sqft |
Source: Zillow Rentals Report a problem | ||
| 6/21/2025 | Listed for rent | $3,800$2/sqft |
Source: Zillow Rentals Report a problem | ||
| 5/30/2025 | Listing removed | $510,000$325/sqft |
Source: | ||
Public tax history
| Year | Property taxes | Tax assessment |
|---|---|---|
| 2024 | -- | $240,800 |
| 2023 | -- | $240,800 |
| 2022 | -- | $240,800 |
Find assessor info on the county website
Neighborhood: 12446
Nearby schools
GreatSchools rating
- 7/10Kerhonkson Elementary SchoolGrades: PK-3Distance: 6.9 mi
- 4/10Rondout Valley Junior High SchoolGrades: 7-8Distance: 8.4 mi
- 5/10Rondout Valley High SchoolGrades: 9-12Distance: 8.4 mi
Schools provided by the listing agent
- Elementary: Kerhonkson Pre K-3
Source: HVCRMLS. This data may not be complete. We recommend contacting the local school district to confirm school assignments for this home.
Get a cash offer in 3 minutes
Find out how much your home could sell for in as little as 3 minutes with a no-obligation cash offer.
Estimated market value$513,200
Get a cash offer in 3 minutes
Find out how much your home could sell for in as little as 3 minutes with a no-obligation cash offer.
Estimated market value
$513,200
