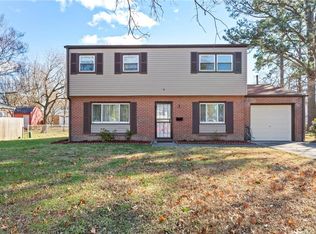Sold
$285,000
18 Harris Landing Rd, Hampton, VA 23669
3beds
1,522sqft
Single Family Residence
Built in 1969
9,583.2 Square Feet Lot
$293,100 Zestimate®
$187/sqft
$1,889 Estimated rent
Home value
$293,100
$252,000 - $343,000
$1,889/mo
Zestimate® history
Loading...
Owner options
Explore your selling options
What's special
Welcome home to this beautifully maintained brick rancher, offering comfort, space, and convenience in a prime location. Inside, you'll find a primary bedroom with ensuite, along with two additional bedrooms and a full bath. Enjoy your morning coffee on the charming front porch or host gatherings on the back deck overlooking a large, fully fenced backyard. A detached storage shed provides plenty of space for outdoor tools and equipment, keeping the attached one-car garage clutter-free. Plus, a shallow well pump makes lawn care easy and efficient. Ideally located near Langley Air Force Base, shopping, dining, beaches, city parks, major highways and schools —everything you need is just minutes away.
Zillow last checked: 8 hours ago
Listing updated: May 22, 2025 at 06:04am
Listed by:
Marcie Martinez,
RE/MAX Connect 757-525-3639
Bought with:
Joe Terrell
BHHS RW Towne Realty
Source: REIN Inc.,MLS#: 10579210
Facts & features
Interior
Bedrooms & bathrooms
- Bedrooms: 3
- Bathrooms: 2
- Full bathrooms: 2
Primary bedroom
- Level: First
Bedroom
- Level: First
Full bathroom
- Level: First
Heating
- Natural Gas
Cooling
- Central Air
Appliances
- Included: 220 V Elec, Dishwasher, Electric Range, Refrigerator, Gas Water Heater
- Laundry: Dryer Hookup, Washer Hookup
Features
- Ceiling Fan(s)
- Flooring: Carpet, Ceramic Tile, Vinyl
- Windows: Window Treatments
- Basement: Crawl Space
- Attic: Pull Down Stairs
- Has fireplace: No
- Common walls with other units/homes: No Common Walls
Interior area
- Total interior livable area: 1,522 sqft
Property
Parking
- Total spaces: 1
- Parking features: Garage Att 1 Car, 3 Space, On Street
- Attached garage spaces: 1
- Has uncovered spaces: Yes
Accessibility
- Accessibility features: Grip-Accessible Features, Handheld Showerhead
Features
- Levels: One
- Stories: 1
- Patio & porch: Deck, Porch
- Pool features: None
- Fencing: Chain Link,Fenced
- Waterfront features: Not Waterfront
Lot
- Size: 9,583 sqft
Details
- Parcel number: 9000854
- Zoning: R11
Construction
Type & style
- Home type: SingleFamily
- Architectural style: Ranch
- Property subtype: Single Family Residence
Materials
- Brick, Vinyl Siding
- Roof: Asphalt Shingle,Other
Condition
- New construction: No
- Year built: 1969
Utilities & green energy
- Sewer: City/County
- Water: City/County, Well
- Utilities for property: Cable Hookup
Community & neighborhood
Location
- Region: Hampton
- Subdivision: Holiday Park
HOA & financial
HOA
- Has HOA: No
Price history
Price history is unavailable.
Public tax history
| Year | Property taxes | Tax assessment |
|---|---|---|
| 2025 | $2,991 -0.8% | $253,100 |
| 2024 | $3,017 +11.8% | $253,100 +15.3% |
| 2023 | $2,697 +8.7% | $219,600 +14.7% |
Find assessor info on the county website
Neighborhood: Foxhill
Nearby schools
GreatSchools rating
- 6/10Samuel P. Langley Elementary SchoolGrades: PK-5Distance: 1 mi
- 4/10Benjamin Syms Middle SchoolGrades: 6-8Distance: 1.4 mi
- 6/10Kecoughtan High SchoolGrades: 9-12Distance: 1.1 mi
Schools provided by the listing agent
- Elementary: Samuel P. Langley Elementary
- Middle: Benjamin Syms Middle
- High: Kecoughtan
Source: REIN Inc.. This data may not be complete. We recommend contacting the local school district to confirm school assignments for this home.
Get pre-qualified for a loan
At Zillow Home Loans, we can pre-qualify you in as little as 5 minutes with no impact to your credit score.An equal housing lender. NMLS #10287.
Sell with ease on Zillow
Get a Zillow Showcase℠ listing at no additional cost and you could sell for —faster.
$293,100
2% more+$5,862
With Zillow Showcase(estimated)$298,962
