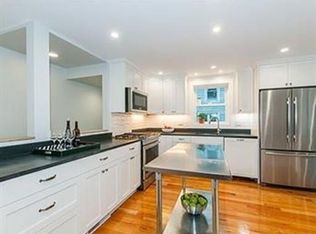Extensively renovated 19th century, 1350sq ft, 2 BR 1 BA single-family home on a quiet dead-end street just minuteswalk from Davis and Porter Squares and Alwife Station. Fully renovated kitchenwith new granite countertops and quiet-closing cabinets, new stainless steel fridge,dishwasher and built in microwave, new cork flooring, gas stove, and eat-inarea overlooking the private backyard. Two-car paved driveway for off-streetparking, quaint fully landscaped yard and garden with deck and outside jacuzzi.Updated tiled bathroom with granite vanity and programmable radiant floorheating. Plenty of indoor and outdoor storage with storage shed, attic and basementwith washer/dryer and brand new water heater. Two blocks from Mass. Ave and thebike-path without the traffic or noise. Safe, family friendly neighborhood andeasy access to the city via T or bus. Additional property info: http://www.forsalebyowner.com/listing/314AD?provider_id=28079
This property is off market, which means it's not currently listed for sale or rent on Zillow. This may be different from what's available on other websites or public sources.
