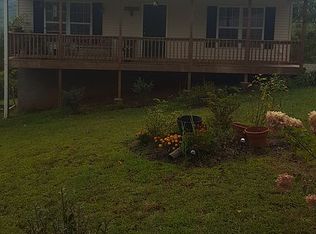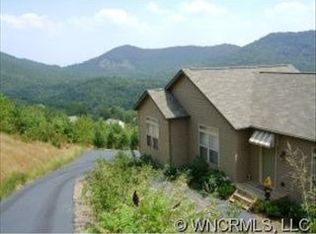single story ranch with basement, 3 bedroom 2 bathroom upstairs, 2 bedroom, 1 bath in basement. Full Kitchen upstairs, full kitchen in basement
This property is off market, which means it's not currently listed for sale or rent on Zillow. This may be different from what's available on other websites or public sources.

