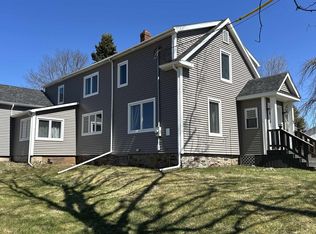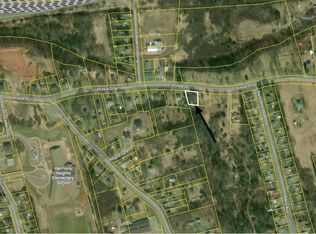Here is your 1.5 storey home in Salmon River. Currently the property is rented so this could be an attractive option for single detached investors, or a family looking for a quiet neighborhood home in Salmon River. This 3 bedroom, 1 bathroom home has been renovated and looks great. Newer decks, newer doors, newer windows and flooring - not much left to do and move in ready. Love wood furnaces - this home will keep you warm all winter with the wood/oil combination furnace. Shed included with the purchase of the home - don't hesitate.
This property is off market, which means it's not currently listed for sale or rent on Zillow. This may be different from what's available on other websites or public sources.

