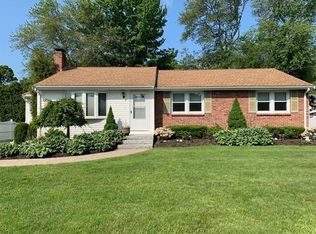Whether it's space for living or space for storage, you'll get WAY more than you bargain for with this house. Entertain your friends from your granite-countertop kitchen with updated appliances and breakfast bar. Create memories around the dining room table and in the spacious living room and sunroom. Finish the 600+sf of space above the garage as your new entertainment room, guest quarters, or massive and private master suite. Extended family -- or teens! -- will love living in the in-law downstairs, with its own entrance and freshly renovated bathroom (2019), along with a new high-tech washing machine, and there's even a workshop with a walkout exit to the backyard. Central air keeps you cool, and you keep your car out of the snow in your new 2-car garage. Bonuses: the jacuzzi tub and double-vanity sink in the upstairs bath and a mantled brick fireplace. With so much space here, it's great for an expanding and / or extended family. Ask about more photos /videos!
This property is off market, which means it's not currently listed for sale or rent on Zillow. This may be different from what's available on other websites or public sources.
