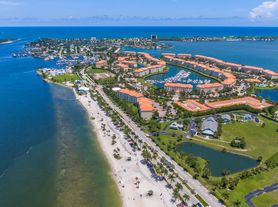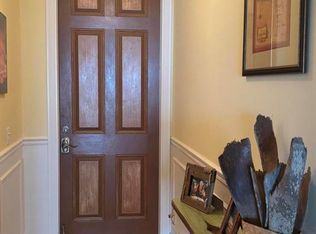$2600 AnnualBeautiful furnished or unfurnished 1st floor condo on the Harbour Isle Marina. Watch the dolphins, manatees and boats pass by your Florida room.BBQ grills close by...Call for a private showing
Available for Annual rental now or for the 2026 Season.
Condo for rent
$2,600/mo
18 Harbour Isle Dr W UNIT 102, Fort Pierce, FL 34949
2beds
1,989sqft
Price may not include required fees and charges.
Condo
Available now
No pets
Central air
In unit laundry
Assigned parking
Electric
What's special
- 97 days |
- -- |
- -- |
Travel times
Zillow can help you save for your dream home
With a 6% savings match, a first-time homebuyer savings account is designed to help you reach your down payment goals faster.
Offer exclusive to Foyer+; Terms apply. Details on landing page.
Facts & features
Interior
Bedrooms & bathrooms
- Bedrooms: 2
- Bathrooms: 2
- Full bathrooms: 2
Rooms
- Room types: Family Room
Heating
- Electric
Cooling
- Central Air
Appliances
- Included: Dishwasher, Dryer, Microwave, Refrigerator, Washer
- Laundry: In Unit, Sink
Features
- Entrance Foyer, Roman Tub, Split Bedroom, Vaulted Ceiling(s), Volume Ceilings, Walk-In Closet(s)
- Flooring: Carpet, Laminate
- Furnished: Yes
Interior area
- Total interior livable area: 1,989 sqft
Video & virtual tour
Property
Parking
- Parking features: Assigned
- Details: Contact manager
Features
- Stories: 4
- Exterior features: Assigned, Bike/Jog Path, Cabana, Clubhouse, Community, Community Room, Deeded, Den/Library/Office, East Of Us 1, Electric Water Heater, Entrance Foyer, Fire Alarm, Fire Sprinkler System, Floor Covering: Ceramic, Flooring: Ceramic, Flooring: Laminate, Florida Room, Game Room, Gated, Gated with Guard, Guest, Heating: Electric, Internet Included, Internet included in rent, Laundry, Lot Features: East Of Us 1, Management On Site, Navigable Water, No Fixed Bridges, Pets - No, Pool, Roman Tub, Security Service, Sidewalks, Sink, Smoke Detector(s), Split Bedroom, Storage Room, Street Lights, Tennis Court(s), Vaulted Ceiling(s), Volume Ceilings, Walk-In Closet(s), Water Purifier
- Has water view: Yes
- Water view: Waterfront
Details
- Parcel number: 240250301700006
Construction
Type & style
- Home type: Condo
- Property subtype: Condo
Condition
- Year built: 2006
Utilities & green energy
- Utilities for property: Internet
Building
Management
- Pets allowed: No
Community & HOA
Community
- Features: Clubhouse, Pool, Tennis Court(s)
- Security: Gated Community
HOA
- Amenities included: Pool, Tennis Court(s)
Location
- Region: Fort Pierce
Financial & listing details
- Lease term: Month To Month
Price history
| Date | Event | Price |
|---|---|---|
| 10/12/2025 | Listing removed | $419,900$211/sqft |
Source: | ||
| 10/3/2025 | Price change | $2,600-7.1%$1/sqft |
Source: BeachesMLS #R11106002 | ||
| 7/9/2025 | Listed for rent | $2,800+80.6%$1/sqft |
Source: BeachesMLS #R11106002 | ||
| 4/8/2025 | Listed for sale | $419,900+12.7%$211/sqft |
Source: | ||
| 4/18/2023 | Sold | $372,500-6.9%$187/sqft |
Source: | ||
Neighborhood: 34949
There are 5 available units in this apartment building

