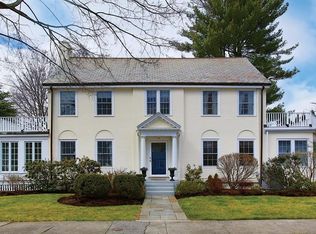NEWTON CENTRE- Oh!...Wow. This Fully Renovated and Expanded classic colonial home will take your breath away. The spacious floor plan makes so much sense with the kitchen truly in the center of the home, opening to the family room and level yard just beyond. Beautifully appointed, the kitchen features NOIR Jennaire appliances, a large island, computer station, and a separate walk in pantry with a sink, second dishwasher and microwave. The flexible layout allows for dining and seating on a large scale in the kitchen or formal dining room and quiet space in the sunroom. Upstairs you will find a tranquil master suite with a steam shower, and 3 other bedrooms, one with its own bath. Close proximity to the shops, restaurants and transportation in both Newtonville and Newton Centre and steps to the trails and natural beauty of Edmund's Park. Short distance to tennis, sports, dog park and kiddie play area at the Newton Centre Playground.Mason Rice, Brown +Newton North/South buffer zone.
This property is off market, which means it's not currently listed for sale or rent on Zillow. This may be different from what's available on other websites or public sources.
