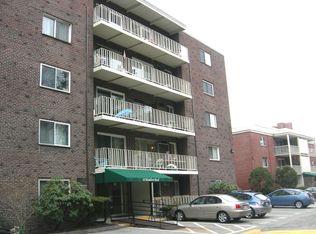Location, location!? Check! Bike path? Check! Commuters dream? Check-Walk/bike/blade to Alewife Station! Steps to the cinema, restaurants, craft brews? Nature lovers paradise, beautiful lush grounds + kayaking? Check, check, check! Stellar mgmt + on-site property mgr? Double check! Spy Pond Condos is the jewel of Arlington-truly unique! Urban dweller or outdoor enthusiast, this home is the perfect fit! Spacious 1-bedroom has lovely natural light + 2 good-size closets. An open living/dining area leads to a private balcony w/green views over the bike path-a perfect spot for morning coffee, evening cocktail or quiet retreat after a hectic day. A fully renovated (2017) kitchen is the piece de resistance! Featuring quality Kraftmaid cabinetry in Cabernet, select handcrafted tile backsplash, gooseneck faucet, under peninsula cabinet/shelf + SS appliances, you'll invite friends over for the opportunity to show it off! Bonus: Window/slider + AC replaced. Convenient laundry/storage on same flr!
This property is off market, which means it's not currently listed for sale or rent on Zillow. This may be different from what's available on other websites or public sources.
