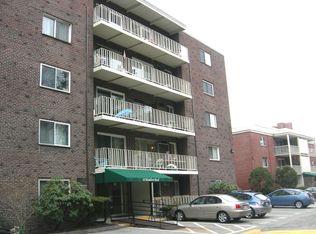Lovely 2 bedroom condo in sought after Spy Pond Condominiums. Beautiful grounds with common dock for your kayak, picnic table and BBQ area. This open floor plan home offers stainless steel appliances, a granite counter-top kitchen, dining area, living room and 2 spacious bedrooms w/closets. Beautiful wood floors throughout, awesome covered balcony, great for morning coffee or afternoon tea. Beautiful wood floors, plenty of closet space throughout, 1 deeded parking space plus guest parking, wall a/c, and fee includes heat and hot water, what more can you ask for! Convenient to Capitol Theater, restaurants, Minuteman bike path and Alewife Station.
This property is off market, which means it's not currently listed for sale or rent on Zillow. This may be different from what's available on other websites or public sources.
