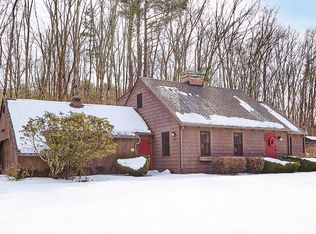Sold for $550,000
$550,000
18 Hall Rd, Sturbridge, MA 01566
3beds
2,056sqft
Single Family Residence
Built in 1998
1.06 Acres Lot
$585,500 Zestimate®
$268/sqft
$3,558 Estimated rent
Home value
$585,500
$545,000 - $626,000
$3,558/mo
Zestimate® history
Loading...
Owner options
Explore your selling options
What's special
Custom Designed Single Story Home on a Private Acre Lot. Upon entering, Architectural Details greet you Throughout. Custom Millwork Storage Cabinet Bank w/ Arches & Columns Creates a Defined Space yet allows for an Open Concept. The Expanded Kitchen hosts Custom Cabinetry perfect for Entertaining in a Formal Setting or Dine by the Island. Cathedral Ceilings found in the Sunken Living Rm w/a Gas Fireplace overlooking the Fenced Rear Yard. French Doors lead into the Main EnSuite & Bath. Two Additional Beds, Laundry Rm & Full Bath finish off the Main Level. Partially Finished Basement has Potential for 3 Add'l Rms to be completed: Game Rm, Bar & Home Office/Gym. Two Car Garage. Steel framed 2x8 construction helps w/ energy efficiency. Updates incl: Interior Paint, Mini Splits Heat/AC (2023), Hot Water Heater & Dishwasher (2022), Kitchen Floor (2023), AGPool & Washer (2021), Security Sys, Main Bath Tile floor (2021), MA Saves (2022). Close to major rts: Rt 90, 20, 290, 84/CT & 3 airports
Zillow last checked: 8 hours ago
Listing updated: June 21, 2024 at 06:23pm
Listed by:
Cynthia Sowa Forgit 508-446-3967,
RE/MAX Prof Associates 508-347-9595
Bought with:
Cynthia Sowa Forgit
RE/MAX Prof Associates
Source: MLS PIN,MLS#: 73221534
Facts & features
Interior
Bedrooms & bathrooms
- Bedrooms: 3
- Bathrooms: 3
- Full bathrooms: 2
- 1/2 bathrooms: 1
Primary bedroom
- Features: Bathroom - Full, Walk-In Closet(s), Flooring - Wall to Wall Carpet, French Doors
- Level: First
Bedroom 2
- Features: Ceiling Fan(s), Closet, Flooring - Wall to Wall Carpet
- Level: First
Bedroom 3
- Features: Ceiling Fan(s), Closet, Flooring - Wall to Wall Carpet
- Level: First
Primary bathroom
- Features: Yes
Bathroom 1
- Features: Bathroom - Full, Bathroom - Tiled With Tub, Bathroom - With Shower Stall, Flooring - Stone/Ceramic Tile
- Level: First
Bathroom 2
- Features: Bathroom - Full, Bathroom - With Shower Stall, Flooring - Stone/Ceramic Tile, Dryer Hookup - Electric, Washer Hookup
- Level: First
Bathroom 3
- Features: Bathroom - Half, Flooring - Stone/Ceramic Tile
- Level: First
Dining room
- Features: Ceiling Fan(s), Closet/Cabinets - Custom Built, Window(s) - Picture, Open Floorplan, Lighting - Pendant
- Level: First
Kitchen
- Features: Flooring - Laminate, Flooring - Wood, Dining Area, Kitchen Island, Breakfast Bar / Nook, Open Floorplan
- Level: First
Living room
- Features: Cathedral Ceiling(s), Ceiling Fan(s), Beamed Ceilings, Closet/Cabinets - Custom Built, Flooring - Wall to Wall Carpet, Deck - Exterior, Open Floorplan, Recessed Lighting, Sunken
- Level: First
Heating
- Baseboard, Oil, Ductless
Cooling
- Ductless
Appliances
- Included: Electric Water Heater, Water Heater, Oven, Dishwasher, Microwave, Refrigerator, Washer, Dryer
- Laundry: Electric Dryer Hookup, Washer Hookup, First Floor
Features
- Flooring: Tile, Carpet, Wood Laminate
- Doors: Insulated Doors, Storm Door(s), French Doors
- Windows: Insulated Windows
- Basement: Full,Partially Finished,Bulkhead,Concrete
- Number of fireplaces: 1
- Fireplace features: Living Room
Interior area
- Total structure area: 2,056
- Total interior livable area: 2,056 sqft
Property
Parking
- Total spaces: 10
- Parking features: Attached, Garage Door Opener, Storage, Paved Drive, Off Street, Tandem, Paved
- Attached garage spaces: 2
- Uncovered spaces: 8
Features
- Patio & porch: Porch, Deck - Wood
- Exterior features: Porch, Deck - Wood, Pool - Above Ground, Rain Gutters, Fenced Yard, Stone Wall
- Has private pool: Yes
- Pool features: Above Ground
- Fencing: Fenced
- Has view: Yes
- View description: Scenic View(s)
- Waterfront features: Lake/Pond, Direct Access, Beach Ownership(Public)
Lot
- Size: 1.06 Acres
- Features: Wooded, Cleared, Level
Details
- Parcel number: M:315 B:000 L:2917018,1702983
- Zoning: Res
Construction
Type & style
- Home type: SingleFamily
- Architectural style: Ranch
- Property subtype: Single Family Residence
Materials
- Foundation: Concrete Perimeter
- Roof: Shingle
Condition
- Year built: 1998
Utilities & green energy
- Electric: Generator, Circuit Breakers, Generator Connection
- Sewer: Private Sewer
- Water: Public
- Utilities for property: for Electric Range, for Electric Oven, for Electric Dryer, Washer Hookup, Generator Connection
Green energy
- Energy efficient items: Thermostat
Community & neighborhood
Security
- Security features: Security System
Community
- Community features: Shopping, Tennis Court(s), Park, Walk/Jog Trails, Stable(s), Golf, Medical Facility, Laundromat, Conservation Area, Highway Access, House of Worship, Private School, Public School, University
Location
- Region: Sturbridge
Other
Other facts
- Road surface type: Paved
Price history
| Date | Event | Price |
|---|---|---|
| 6/21/2024 | Sold | $550,000-2.7%$268/sqft |
Source: MLS PIN #73221534 Report a problem | ||
| 5/14/2024 | Contingent | $565,000$275/sqft |
Source: MLS PIN #73221534 Report a problem | ||
| 5/7/2024 | Listed for sale | $565,000$275/sqft |
Source: MLS PIN #73221534 Report a problem | ||
| 4/28/2024 | Contingent | $565,000$275/sqft |
Source: MLS PIN #73221534 Report a problem | ||
| 4/9/2024 | Listed for sale | $565,000+62.6%$275/sqft |
Source: MLS PIN #73221534 Report a problem | ||
Public tax history
| Year | Property taxes | Tax assessment |
|---|---|---|
| 2025 | $7,493 +10.9% | $470,400 +14.8% |
| 2024 | $6,754 +2.3% | $409,600 +12.2% |
| 2023 | $6,599 -6.3% | $365,200 -1.4% |
Find assessor info on the county website
Neighborhood: 01566
Nearby schools
GreatSchools rating
- 6/10Burgess Elementary SchoolGrades: PK-6Distance: 1.3 mi
- 5/10Tantasqua Regional Jr High SchoolGrades: 7-8Distance: 4.7 mi
- 8/10Tantasqua Regional Sr High SchoolGrades: 9-12Distance: 4.8 mi
Get a cash offer in 3 minutes
Find out how much your home could sell for in as little as 3 minutes with a no-obligation cash offer.
Estimated market value$585,500
Get a cash offer in 3 minutes
Find out how much your home could sell for in as little as 3 minutes with a no-obligation cash offer.
Estimated market value
$585,500
