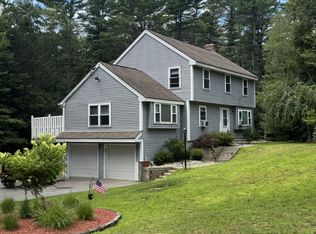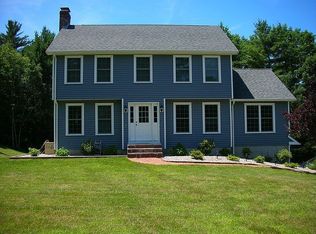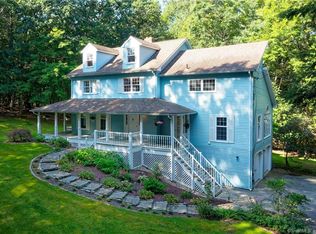Sold for $384,900 on 10/19/23
$384,900
18 Hall Hill Road, Willington, CT 06279
3beds
2,016sqft
Single Family Residence
Built in 1985
3.33 Acres Lot
$445,800 Zestimate®
$191/sqft
$3,048 Estimated rent
Home value
$445,800
$424,000 - $468,000
$3,048/mo
Zestimate® history
Loading...
Owner options
Explore your selling options
What's special
Are you looking for a great home??subdivision/neighborhood setting?Sitting very privately back from the road with all the bells and whistles that a home can have? Then..look at this home with 3 year old replaced foundation and basement floor (November 2020 New City Builders), 2.5 year old metal (high gauge residential aluminium) roof (April 2021 MJT Roofing), R-60 insulation in the attic, 3 year old 19 x 18 pressure treated deck in the back yard (November 2020 New City Builders), New 1500 gallon septic tank and cleaning of the fields (December 20222). Outside painting of siding was just recently done with shutters and leave guards.Newer PROPANE hot water heater, central air, propane multi zone heat, hardwood floors, front to back living room with fireplace insert and more. The floor plan is very open and has a formal dining room, full bath and walk-in closet in the principal bedroom and hardwood floors in great shape. What is unique about this home is the ambience of living in it. With the addition of the new lower level den and study with carpeting, it makes it attractive to have guests or family members for sleepovers and entertainment. The owners finished the basement into two rooms for bunk beads and TV viewing/sitting area. Its a well cared home like the gutters drain into specific underground piping that take water away from the house, generator hookup for power outages and extra flue in the basement. This home has all the updates that were needed to make this property well worth to look at.Preinstalled radon in air system. It even has a cat door from the first floor to the basement right next to the walk-in pantry. Two new garage doors and garage door openers, attic vents, ridge vent and extra attic insulation,underground water drainage system, just place the icing on the cake!This home has all the updates that were needed to make this property well worth to look at. It even has a cat door from the first floor to the basement right next to the walk-in pantry. Two wider new garage doors and garage door openers, attic vents, ridge vent and extra attic insulation just place the icing on the cake!!For nature lovers there were deer grazing in the back yard while I was there right behind the back yard enclosed fence!!! OWNERS HAVE CONTRACTED TO BUY 63 FISHER HILL ROAD, WILLINGTON AND ANY SALE IS CONTIGENT UPON THIS CLOSING. OWNERS ARE CURRENTLY DOING INSPECTIONS AT 63 FISHER HILL ROAD, WILLINGTON
Zillow last checked: 8 hours ago
Listing updated: October 19, 2023 at 01:37pm
Listed by:
Art Kostapapas 860-428-4368,
Weichert,REALTORS-Four Corners 860-429-9700
Bought with:
Shelly A. Meister Zamudio, REB.0792148
Realty 3 CT
Source: Smart MLS,MLS#: 170594387
Facts & features
Interior
Bedrooms & bathrooms
- Bedrooms: 3
- Bathrooms: 3
- Full bathrooms: 2
- 1/2 bathrooms: 1
Primary bedroom
- Features: Full Bath, Stall Shower, Walk-In Closet(s), Hardwood Floor
- Level: Upper
- Area: 204 Square Feet
- Dimensions: 12 x 17
Bedroom
- Features: Hardwood Floor
- Level: Upper
- Area: 132 Square Feet
- Dimensions: 11 x 12
Bedroom
- Features: Hardwood Floor
- Level: Upper
- Area: 156 Square Feet
- Dimensions: 13 x 12
Den
- Features: Wall/Wall Carpet
- Level: Lower
- Area: 224 Square Feet
- Dimensions: 16 x 14
Dining room
- Features: Ceiling Fan(s), Hardwood Floor
- Level: Main
- Area: 144 Square Feet
- Dimensions: 12 x 12
Kitchen
- Features: Double-Sink, Pantry, Composite Floor
- Level: Main
- Area: 132 Square Feet
- Dimensions: 11 x 12
Living room
- Features: Bookcases, Fireplace, Hardwood Floor
- Level: Main
- Area: 276 Square Feet
- Dimensions: 12 x 23
Rec play room
- Features: Wall/Wall Carpet
- Level: Lower
- Area: 165 Square Feet
- Dimensions: 11 x 15
Heating
- Forced Air, Zoned, Propane
Cooling
- Central Air
Appliances
- Included: Electric Cooktop, Oven/Range, Refrigerator, Dishwasher, Washer, Dryer, Water Heater
- Laundry: Main Level
Features
- Wired for Data, Smart Thermostat
- Doors: Storm Door(s)
- Windows: Thermopane Windows
- Basement: Full,Partially Finished,Concrete,Hatchway Access,Liveable Space,Storage Space
- Attic: Access Via Hatch,Floored
- Number of fireplaces: 1
- Fireplace features: Insert
Interior area
- Total structure area: 2,016
- Total interior livable area: 2,016 sqft
- Finished area above ground: 1,616
- Finished area below ground: 400
Property
Parking
- Total spaces: 2
- Parking features: Detached, Garage Door Opener, Paved, Asphalt
- Garage spaces: 2
- Has uncovered spaces: Yes
Features
- Patio & porch: Deck
- Exterior features: Rain Gutters
- Fencing: Chain Link
Lot
- Size: 3.33 Acres
- Features: Subdivided, Level, Few Trees, Wooded
Details
- Parcel number: 1666774
- Zoning: R80
- Other equipment: Generator Ready
Construction
Type & style
- Home type: SingleFamily
- Architectural style: Colonial
- Property subtype: Single Family Residence
Materials
- Wood Siding
- Foundation: Concrete Perimeter
- Roof: Metal
Condition
- New construction: No
- Year built: 1985
Utilities & green energy
- Sewer: Septic Tank
- Water: Well
- Utilities for property: Underground Utilities
Green energy
- Energy efficient items: Ridge Vents, Doors, Windows
Community & neighborhood
Community
- Community features: Medical Facilities, Near Public Transport, Shopping/Mall
Location
- Region: Willington
- Subdivision: DEER RUN
Price history
| Date | Event | Price |
|---|---|---|
| 10/19/2023 | Sold | $384,900-1.3%$191/sqft |
Source: | ||
| 10/18/2023 | Pending sale | $389,900$193/sqft |
Source: | ||
| 9/4/2023 | Contingent | $389,900$193/sqft |
Source: | ||
| 8/29/2023 | Listed for sale | $389,900+6.8%$193/sqft |
Source: | ||
| 11/4/2022 | Listing removed | -- |
Source: | ||
Public tax history
| Year | Property taxes | Tax assessment |
|---|---|---|
| 2025 | $6,542 +11.5% | $257,370 +48.6% |
| 2024 | $5,868 +4.7% | $173,160 -0.7% |
| 2023 | $5,607 +2.8% | $174,340 |
Find assessor info on the county website
Neighborhood: 06279
Nearby schools
GreatSchools rating
- 7/10Hall Memorial SchoolGrades: 5-8Distance: 0.4 mi
- 8/10E. O. Smith High SchoolGrades: 9-12Distance: 4.1 mi
- 6/10Center SchoolGrades: PK-4Distance: 2.2 mi
Schools provided by the listing agent
- Elementary: Center
Source: Smart MLS. This data may not be complete. We recommend contacting the local school district to confirm school assignments for this home.

Get pre-qualified for a loan
At Zillow Home Loans, we can pre-qualify you in as little as 5 minutes with no impact to your credit score.An equal housing lender. NMLS #10287.
Sell for more on Zillow
Get a free Zillow Showcase℠ listing and you could sell for .
$445,800
2% more+ $8,916
With Zillow Showcase(estimated)
$454,716

