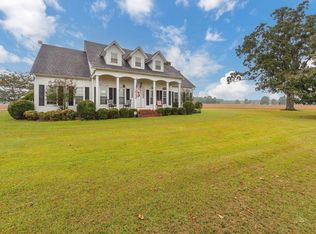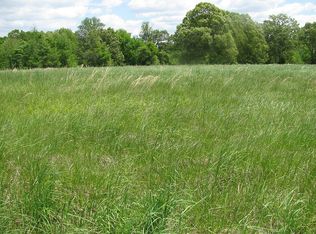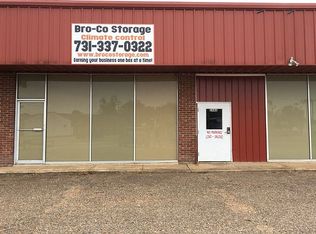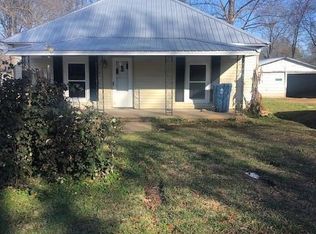Sold for $599,900
$599,900
18 Hale Farm Rd, Humboldt, TN 38343
5beds
3,323sqft
Single Family Residence
Built in 2018
1 Acres Lot
$651,200 Zestimate®
$181/sqft
$2,765 Estimated rent
Home value
$651,200
$619,000 - $684,000
$2,765/mo
Zestimate® history
Loading...
Owner options
Explore your selling options
What's special
5 BR 3 BA Plus Media Room & Sitting Room off of Master - 1 Acre Lot - County Tax & SS tax Only - Gas Fireplace - Tile Shower - All Hardwood & Tile on Main Level - Double Oven - Gas Cooktop - Covered Front & Rear Porches - Inground salt Pool (layout area, chairs and table in pool stay). 2 beds and 2 baths on main level. 3 beds and Media room up. Master bedroom has sitting room off it, salon bath with soaker tub and tile shower, double vanities. Large covered patio in back with lots of extra concrete. 3 car garage. Wow, what a great home!
Zillow last checked: 8 hours ago
Listing updated: June 18, 2024 at 05:37am
Listed by:
Tami S. Reid,
Hickman Realty Group Inc.-Jack
Bought with:
Clay Fowler, 330963
Town and Country
Source: CWTAR,MLS#: 232664
Facts & features
Interior
Bedrooms & bathrooms
- Bedrooms: 5
- Bathrooms: 3
- Full bathrooms: 3
Primary bedroom
- Level: Main
- Area: 255
- Dimensions: 17.00 x 15.00
Bedroom
- Level: Main
- Area: 132
- Dimensions: 11.00 x 12.00
Bedroom
- Level: Upper
- Area: 176
- Dimensions: 16.00 x 11.00
Bedroom
- Level: Upper
- Area: 180
- Dimensions: 15.00 x 12.00
Bedroom
- Level: Upper
- Area: 156
- Dimensions: 13.00 x 12.00
Bonus room
- Level: Main
- Area: 150
- Dimensions: 15.00 x 10.00
Dining room
- Level: Main
- Area: 156
- Dimensions: 13.00 x 12.00
Great room
- Level: Main
- Area: 345
- Dimensions: 23.00 x 15.00
Kitchen
- Level: Main
- Area: 231
- Dimensions: 21.00 x 11.00
Laundry
- Level: Main
- Area: 35
- Dimensions: 7.00 x 5.00
Media room
- Level: Upper
- Area: 255
- Dimensions: 17.00 x 15.00
Heating
- Forced Air
Cooling
- Ceiling Fan(s), Central Air, Electric
Appliances
- Included: Dishwasher, Double Oven, Electric Water Heater, Gas Cooktop, Microwave, Refrigerator, Water Heater
Features
- Ceramic Tile Shower, Commode Room, Eat-in Kitchen, Entrance Foyer, Granite Counters, Kitchen Island, Pantry, Shower Separate, Walk-In Closet(s)
- Flooring: Carpet, Ceramic Tile
- Windows: Blinds, Vinyl Frames
- Has fireplace: Yes
- Fireplace features: Gas Log
Interior area
- Total structure area: 3,323
- Total interior livable area: 3,323 sqft
Property
Parking
- Total spaces: 3
- Parking features: Garage Door Opener
- Has attached garage: Yes
Features
- Levels: One and One Half
- Patio & porch: Covered, Front Porch, Patio, Rear Porch
- Exterior features: Rain Gutters
- Has private pool: Yes
- Pool features: In Ground, Salt Water
Lot
- Size: 1 Acres
- Dimensions: 1 Acre
Details
- Parcel number: 008.00
- Special conditions: Standard
Construction
Type & style
- Home type: SingleFamily
- Property subtype: Single Family Residence
Materials
- Brick, Vinyl Siding, Other
- Foundation: Slab
- Roof: Shingle
Condition
- New construction: No
- Year built: 2018
Details
- Builder name: Clark Family Homes
Utilities & green energy
- Sewer: Septic Tank
- Water: Public
- Utilities for property: Cable Available
Community & neighborhood
Location
- Region: Humboldt
- Subdivision: Hale Estates
HOA & financial
HOA
- Has HOA: No
Other
Other facts
- Road surface type: Paved
Price history
| Date | Event | Price |
|---|---|---|
| 8/31/2023 | Sold | $599,900-2.5%$181/sqft |
Source: | ||
| 7/30/2023 | Pending sale | $615,000$185/sqft |
Source: | ||
| 7/12/2023 | Price change | $615,000-1.6%$185/sqft |
Source: | ||
| 7/7/2023 | Listed for sale | $625,000+0.8%$188/sqft |
Source: | ||
| 7/10/2022 | Listing removed | -- |
Source: Owner Report a problem | ||
Public tax history
| Year | Property taxes | Tax assessment |
|---|---|---|
| 2025 | $3,261 | $151,950 |
| 2024 | $3,261 +2.3% | $151,950 +48.3% |
| 2023 | $3,189 +3.8% | $102,450 +1.5% |
Find assessor info on the county website
Neighborhood: 38343
Nearby schools
GreatSchools rating
- 6/10Gadsden Elementary SchoolGrades: PK-5Distance: 4.6 mi
- 5/10Crockett County Middle SchoolGrades: 6-8Distance: 10.9 mi
- 5/10Crockett County High SchoolGrades: 9-12Distance: 10.9 mi
Get pre-qualified for a loan
At Zillow Home Loans, we can pre-qualify you in as little as 5 minutes with no impact to your credit score.An equal housing lender. NMLS #10287.



