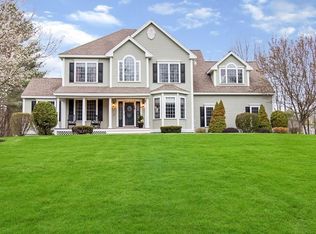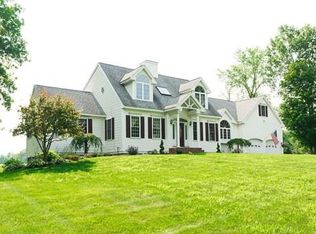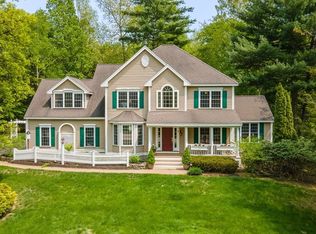Welcome home! Gorgeous 4 bed, 2.5 bath expanded Cape in Hadley Estates, one of Pepperell's most sought after neighborhoods. Meticulously maintained! Step inside to the bright & spacious foyer. Entertain in formal dining room w/ gleaming HW floors & wainscoting. Gather around the large island in the eat in kitchen w/ upgraded cabinets and pantry for extra storage. Get cozy this winter next to the gas fireplace in the living room boasting a cathedral ceiling and skylight. Upstairs the master suite is your oasis featuring a skylight, full bathroom with Jacuzzi tub & separate shower, double vanity and large walk in closet. Three ample sized bedrooms loaded with natural light & an additional bathroom complete the second level. The full, partially finished basement features a large family room w/ gas fireplace and recessed lighting. Perfectly situated on an acre+ of land. Beautiful covered deck on large level lot w/ irrigation & electric dog fence. Attached 2 car garage & solar panel savings
This property is off market, which means it's not currently listed for sale or rent on Zillow. This may be different from what's available on other websites or public sources.


