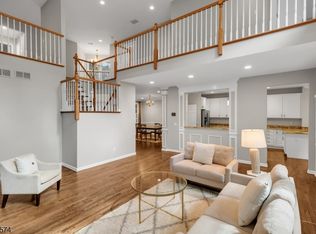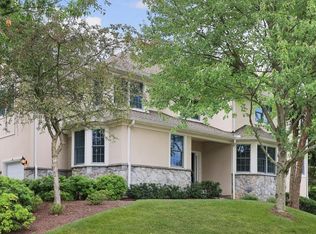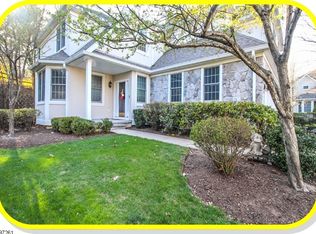Closed
$1,100,000
18 Hadley Ct, Bernards Twp., NJ 07920
4beds
4baths
--sqft
Single Family Residence
Built in 1998
0.4 Acres Lot
$1,131,800 Zestimate®
$--/sqft
$5,498 Estimated rent
Home value
$1,131,800
$1.04M - $1.23M
$5,498/mo
Zestimate® history
Loading...
Owner options
Explore your selling options
What's special
Zillow last checked: 23 hours ago
Listing updated: June 06, 2025 at 04:46am
Listed by:
David Burke 908-754-1500,
Re/Max Premier
Bought with:
Rose Vazquez
Coldwell Banker Realty
Source: GSMLS,MLS#: 3957653
Facts & features
Interior
Bedrooms & bathrooms
- Bedrooms: 4
- Bathrooms: 4
Property
Lot
- Size: 0.40 Acres
- Dimensions: .397AC
Details
- Parcel number: 0209902000000007
Construction
Type & style
- Home type: SingleFamily
- Property subtype: Single Family Residence
Condition
- Year built: 1998
Community & neighborhood
Location
- Region: Basking Ridge
Price history
| Date | Event | Price |
|---|---|---|
| 6/6/2025 | Sold | $1,100,000+4.8% |
Source: | ||
| 5/6/2025 | Pending sale | $1,049,900 |
Source: | ||
| 4/23/2025 | Listed for sale | $1,049,900-4.5% |
Source: | ||
| 2/15/2025 | Listing removed | $1,099,000 |
Source: | ||
| 10/25/2024 | Listed for sale | $1,099,000+40.9% |
Source: | ||
Public tax history
| Year | Property taxes | Tax assessment |
|---|---|---|
| 2025 | $17,473 +20.1% | $982,200 +20.1% |
| 2024 | $14,549 -1.3% | $817,800 +4.6% |
| 2023 | $14,745 -2.4% | $781,800 +4.6% |
Find assessor info on the county website
Neighborhood: 07920
Nearby schools
GreatSchools rating
- 9/10Mount Prospect Elementary SchoolGrades: PK-5Distance: 0.2 mi
- 9/10William Annin Middle SchoolGrades: 6-8Distance: 3.4 mi
- 7/10Ridge High SchoolGrades: 9-12Distance: 4.6 mi
Get a cash offer in 3 minutes
Find out how much your home could sell for in as little as 3 minutes with a no-obligation cash offer.
Estimated market value$1,131,800
Get a cash offer in 3 minutes
Find out how much your home could sell for in as little as 3 minutes with a no-obligation cash offer.
Estimated market value
$1,131,800


