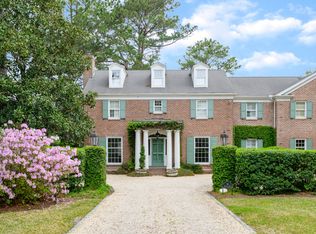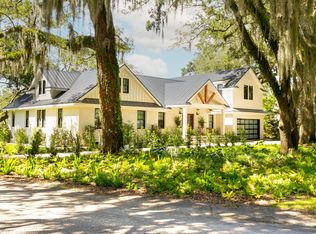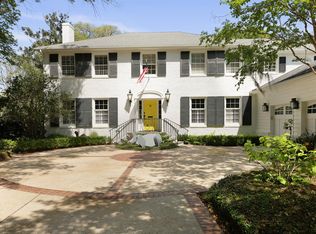The most delightful walkway leads you to a Welcoming front porch of this beautiful 1958, 2 story home built with Solid Old English Brick in The Crescent adorned by stunning Lakefront views Embraced with Shadowing Moss draped Oaks. Numerous Lowcountry wildlife call this sanctuary their home. Elegantly designed with an Eat-in-kitchen, custom cabinetry, a Formal Dining room with Bold Moldings, Spacious Living room with a Gas Brick Fireplace, a family room and Laundry Room with mud sink. The Beautiful Hard wood flooring adds to the heavy moldings, the numerous thermal windows that invite an abundance of natural light. All 3 Full Baths have tile flooring. Enhancing the Mature landscape is a piece of history with a Handcrafted Iron gate that was once located at Roper Hospital. Jack and Jill bedrooms with a jetted Tub and walk in shower. As well as a Master Suite with a full bath. A bonus is the attic (not included in sqftage) which is partially finish for storage or possible play area.The Lawn well has 2 spickots, one in front and one in back. For the person that enjoys gardening, a quaint Green House is just behind the oversized 2 plus car Carport with additional storage. A separate detached deck offers an ideal space for enjoying family and friends for those summer cookouts.
This property is off market, which means it's not currently listed for sale or rent on Zillow. This may be different from what's available on other websites or public sources.


